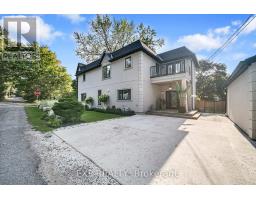226 BAYVIEW Avenue Georgina, Georgina, Ontario, CA
Address: 226 BAYVIEW Avenue, Georgina, Ontario
Summary Report Property
- MKT ID40599911
- Building TypeHouse
- Property TypeSingle Family
- StatusBuy
- Added22 weeks ago
- Bedrooms6
- Bathrooms6
- Area4600 sq. ft.
- DirectionNo Data
- Added On17 Jun 2024
Property Overview
OPEN HOUSE SAT/SUN 3-5PM. Extraordinary Custom Built & Designed (2019) 6 Bedroom 6 Bathroom Comfortable & Elegant Masterpiece Featuring Approx. 2400Sq/F Main Level PLUS A Fully Finished 3 Bed 2 Bath Lower Level In-Law Suite Complete W/Full Kitchen, Separate Entrance & Gorgeous Finishings Which Almost Doubles Your Living Space & Finished Square Footage!! Offering A Sprawling 186Ft Deep Premium Private Fenced Property In Keswick's Sought After South End W/Access To 2 Private Beach Associations. Each Bedroom On The Main Level Is Impressively Complete W/An Ensuite Bath & Large W/I Closets, Plus An Open Concept Design Great RmW/Vaulted Ceilings, Formal Dining Room & Walk-Out To Covered 10X10 Deck W/Pot Lights PLUS Approximately 20X40 New Deck Surround & A New Gas Heated Pool ($70,000 Upgrade W/Deck) In Fully Fenced Private Backyard W/Tons Of Room For Entertaining. Kitchen Islands In Both Kitchens W/Quartz Counters, 2 Laundry Facilities Upper & Lower Levels, Direct Garage Access, Divine Large Primary Bedroom W/Walk Out To Covered Porch, Walk-In Closet & Huge 5 Pc E/Bath! Located Just Steps To Lake Simcoe, Marina's, Boat Launch, Close To Golf, Transit, Amenities, Commuter Routes, Schools, Parks & So Much More!! (id:51532)
Tags
| Property Summary |
|---|
| Building |
|---|
| Land |
|---|
| Level | Rooms | Dimensions |
|---|---|---|
| Lower level | Laundry room | 7'5'' x 9'9'' |
| Other | 9'1'' x 9'5'' | |
| 3pc Bathroom | 5'5'' x 6'7'' | |
| 3pc Bathroom | 12'7'' x 5'6'' | |
| Bedroom | 15'7'' x 10'4'' | |
| Bedroom | 15'7'' x 10'7'' | |
| Bedroom | 10'10'' x 13'0'' | |
| Recreation room | 19'0'' x 16'8'' | |
| Dining room | 15'6'' x 7'2'' | |
| Kitchen | 15'6'' x 15'3'' | |
| Main level | 3pc Bathroom | 5'3'' x 8'1'' |
| 3pc Bathroom | 5'0'' x 8'3'' | |
| 2pc Bathroom | 5'4'' x 3'1'' | |
| Full bathroom | 10'8'' x 9'1'' | |
| Bedroom | 14'10'' x 11'10'' | |
| Bedroom | 14'10'' x 11'6'' | |
| Primary Bedroom | 14'4'' x 16'7'' | |
| Dining room | 13'5'' x 10'3'' | |
| Living room | 16'4'' x 17'10'' | |
| Kitchen | 19'1'' x 14'9'' |
| Features | |||||
|---|---|---|---|---|---|
| In-Law Suite | Attached Garage | Central Vacuum | |||
| Dishwasher | Dryer | Refrigerator | |||
| Stove | Washer | Hood Fan | |||
| Central air conditioning | |||||












































































