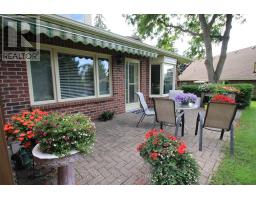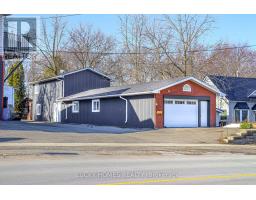417 NORTH STREET N, Brock, Ontario, CA
Address: 417 NORTH STREET N, Brock, Ontario
Summary Report Property
- MKT IDN9257368
- Building TypeHouse
- Property TypeSingle Family
- StatusBuy
- Added13 weeks ago
- Bedrooms4
- Bathrooms2
- Area0 sq. ft.
- DirectionNo Data
- Added On16 Aug 2024
Property Overview
Abundant Charm Radiates Throughout This 2-Storey 3+1 Bed 2 Bath 2-Storey Family Home Which Featuring A Comfortable & Well Appointed MaLevel Which Includes 9Ft Ceilings, Hardwood Flooring, Elegant French Doors, A Large Formal Dining Room Plus A Cape Cod Inspired Family Room/Great Room W/Walk-Out To Deck & Overlooking Private Backyard. Delightful Bright & Spacious Eat-In Kitchen Recently Updated W/New Kohler Cast Iron Farmhouse Sink, Quartz Counters, New Cabinetry & New Maple Hardwood Flooring. Bonus Main Level Office Or 4th Bedroom. The 2nd Level Includes A Primary Suite W/His & Her Closets, 2 Exceptionally Large Additional Bedrooms W/Walk-In Closets & A Large Full Bath W/His & Her Sinks, Walk-In Shower & Soaker Tub. Separate Side-Entrance Leads To The Basement Which Features Laundry, Tankless Hot Water, Rec/Storage & Utility Area. Walk-Out & Relax To The Sound Of Nature & Enjoy A Large Entertainment Deck & Private Fully Fenced Landscaped Backyard. Incredible Location On A Mature & Peaceful Family Friendly St Just Minutes To Lake Simcoe, Beach, Commuter Routes, Steps To Downtown Beaverton Shops Including Cafe's, Restaurants, Post Office, Banks & So Much More! This Premium Fully Serviced Property Is Exuding True Pride Of Ownership & The Cherishing Of The Original Charm Throughout! **** EXTRAS **** Newer Fencing. Privacy Screen. New Stone Interlock Walk Way. 100 Year Old Maple Original Flooring. Updated Electrical. Kohler Cast Iron Farmhouse Sink. Crown Moulding. Pocket Doors. Asphalt Driveway. Spray Foam Insulation. (id:51532)
Tags
| Property Summary |
|---|
| Building |
|---|
| Land |
|---|
| Level | Rooms | Dimensions |
|---|---|---|
| Second level | Primary Bedroom | 6.05 m x 3.6 m |
| Bedroom 2 | 3.39 m x 3.86 m | |
| Bedroom 3 | 5.86 m x 2.94 m | |
| Lower level | Utility room | Measurements not available |
| Mud room | Measurements not available | |
| Laundry room | Measurements not available | |
| Main level | Sunroom | 5.51 m x 1.91 m |
| Living room | 3.13 m x 3.68 m | |
| Dining room | 3.67 m x 4.46 m | |
| Kitchen | 3.92 m x 3.34 m | |
| Great room | 5.77 m x 3.61 m | |
| Office | 2.59 m x 2.95 m |
| Features | |||||
|---|---|---|---|---|---|
| Water softener | Water Heater - Tankless | Dryer | |||
| Stove | Washer | Central air conditioning | |||




































































