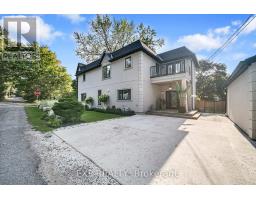259 PLEASANT BOULEVARD, Georgina, Ontario, CA
Address: 259 PLEASANT BOULEVARD, Georgina, Ontario
Summary Report Property
- MKT IDN9049659
- Building TypeHouse
- Property TypeSingle Family
- StatusBuy
- Added13 weeks ago
- Bedrooms3
- Bathrooms2
- Area0 sq. ft.
- DirectionNo Data
- Added On20 Aug 2024
Property Overview
Prepare to be Amazed by Breathtaking Year-Round Sunsets from the Back-Deck of this Custom-built Lakefront, 3 Bedroom, 1.5Bathroom Home! Big, Bright Living/Dining-room with Water Views and a Walk-Out to the Back Deck! Updated Kitchen (2018) with Stainless Steel Appliances, Quartz Counters and a Walk-out to the Back Deck. Main Floor Family Room with Hardwood Floors and a Gas Fireplace. Games room big enough for a Pool Table. Upstairs there is a King-Sized Primary Bedroom with a Walk-in Closet and Views of the Lake, Sizeable 2nd and 3rd Bedrooms and an updated 4 Piece Bath. Outside you will find ample parking and a detached garage. Swim right off the Direct Lake access from the backyard. Walking Distance to Public Boat Launch Park and Marina. Great for boaters & fishers alike. Minutes to Great Schools, Shopping and the 404. Only an Hour from Toronto. A perfect mix of City and County living. Everything you need to Fall in Love! **** EXTRAS **** Roof (approx. 6 years) Appliances (2018), Bathroom Updated (2017) 200amp Panel, Hot Water Heater (2018) (id:51532)
Tags
| Property Summary |
|---|
| Building |
|---|
| Level | Rooms | Dimensions |
|---|---|---|
| Second level | Primary Bedroom | 3.52 m x 5.47 m |
| Bedroom 2 | 3.59 m x 3.68 m | |
| Bedroom 3 | 2.56 m x 4.53 m | |
| Main level | Living room | 5.8 m x 3.11 m |
| Dining room | 4.19 m x 3.58 m | |
| Kitchen | 5.18 m x 2.63 m | |
| Family room | 4.19 m x 3.83 m | |
| Games room | 3.25 m x 3.89 m | |
| Laundry room | 3.83 m x 2.05 m |
| Features | |||||
|---|---|---|---|---|---|
| Detached Garage | Water Heater | Dishwasher | |||
| Dryer | Refrigerator | Stove | |||
| Washer | Window Coverings | Central air conditioning | |||



























































