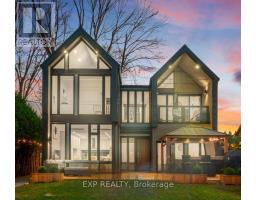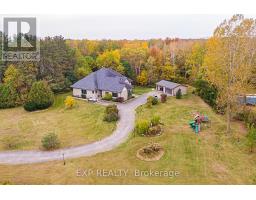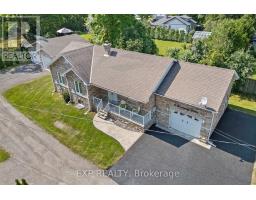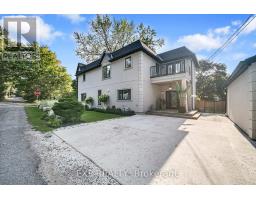35 GRIFFITH AVENUE, Georgina, Ontario, CA
Address: 35 GRIFFITH AVENUE, Georgina, Ontario
Summary Report Property
- MKT IDN9255399
- Building TypeHouse
- Property TypeSingle Family
- StatusBuy
- Added4 weeks ago
- Bedrooms4
- Bathrooms1
- Area0 sq. ft.
- DirectionNo Data
- Added On15 Aug 2024
Property Overview
Meticulously Maintained, Raised-Bungalow On A Large 100x200 Ft Mature Lot In A Desirable Area Of Pefferlaw. The Expansive Backyard Has Beautfiul Gardens And Mature Trees, 8x11 Shed With Hydro And Backs Onto An Empty Lot For Ideal Privacy And A Fabulous View. Attached Two Car Garage With Backyard Access And A Driveway With Room For 4+ Vehicles. The Main Floor Features Three Generously-Sized And Bright Bedrooms With Closets, Eat-in Kitchen And Walk-Out To An Entertainment-Sized Back Deck Overlooking The Backyard. The Finished Basement Includes Rec Space, A Fourth Bedroom, Above Grade Windows, Laundry Room And Room For Endless Possibilities! **** EXTRAS **** Hot Water Tank & UV light Filter (Owned), Hook Up For Dishwasher Behind Kitchen Cabinet, Back Shed. Fridge, Stove, Microwave, Washer, Dryer, Deep Freezer, Electrical Light Fixtures, Window Coverings, 2 Garage Door Openers. (id:51532)
Tags
| Property Summary |
|---|
| Building |
|---|
| Land |
|---|
| Level | Rooms | Dimensions |
|---|---|---|
| Main level | Kitchen | 4.24 m x 3.04 m |
| Living room | 3.48 m x 5.51 m | |
| Dining room | 3.16 m x 2.87 m | |
| Primary Bedroom | 4.11 m x 3.46 m | |
| Bedroom 2 | 3.45 m x 3.23 m | |
| Bedroom 3 | 3.2 m x 2.84 m |
| Features | |||||
|---|---|---|---|---|---|
| Sump Pump | Attached Garage | Water Heater | |||
| Garage door opener remote(s) | Dryer | Freezer | |||
| Garage door opener | Microwave | Refrigerator | |||
| Stove | Washer | Window Coverings | |||
| Central air conditioning | |||||






































































