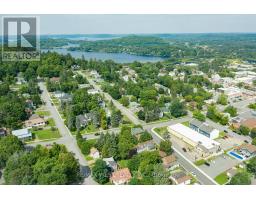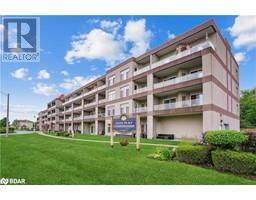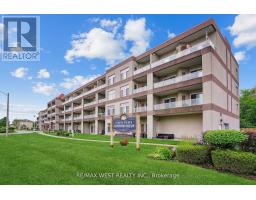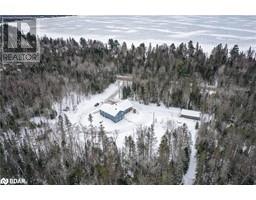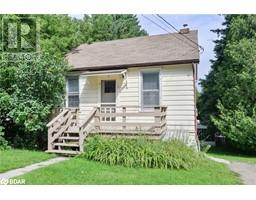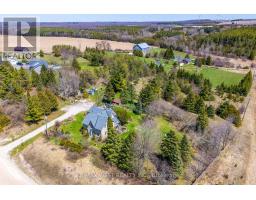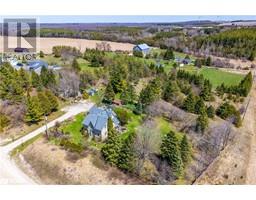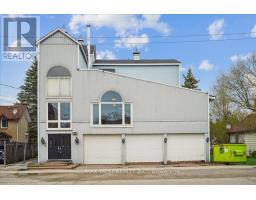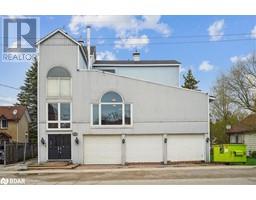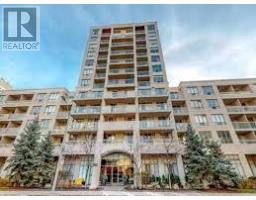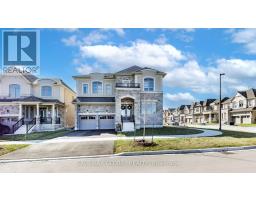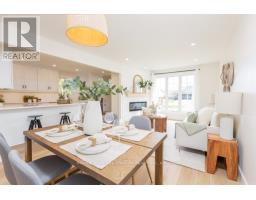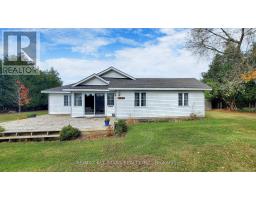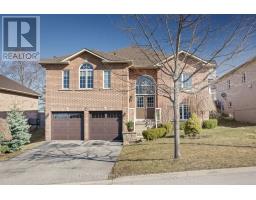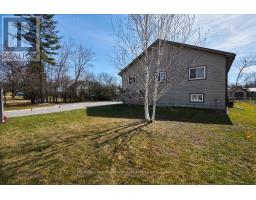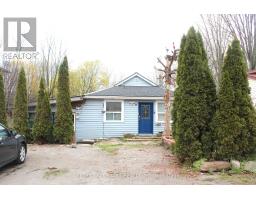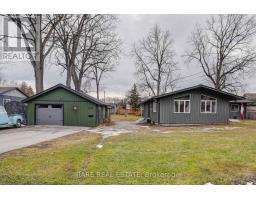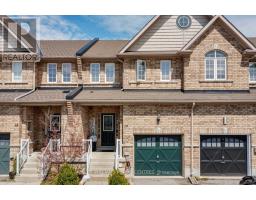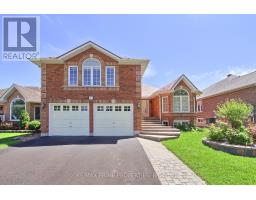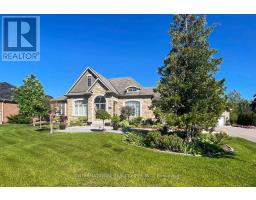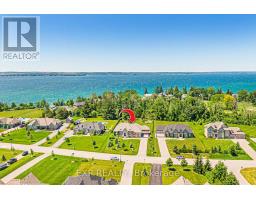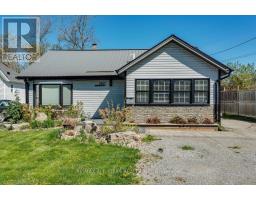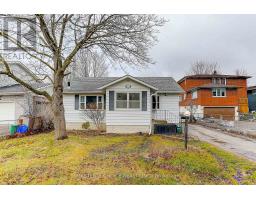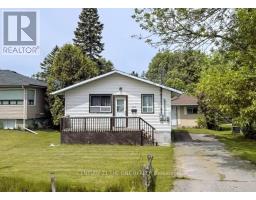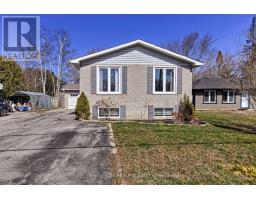55 RIVER Street Georgina, Georgina, Ontario, CA
Address: 55 RIVER Street, Georgina, Ontario
3 Beds2 Baths1378 sqftStatus: Buy Views : 79
Price
$659,900
Summary Report Property
- MKT ID40586426
- Building TypeHouse
- Property TypeSingle Family
- StatusBuy
- Added1 weeks ago
- Bedrooms3
- Bathrooms2
- Area1378 sq. ft.
- DirectionNo Data
- Added On09 May 2024
Property Overview
Welcome to 55 River Street, nestled in the north of GTA. An older, well maintained 1378 sq.ft. home with a functional layout attached by breezeway to an oversized two-car garage. The kitchen with a walkout to the gorgeous rear yard offers privacy and convenience. The west facing living room offers a walkout to the large, covered front porch. The large, mature lot sits on a quiet street, away from congested roads, yet still in the heart of Sutton. Close to shops, schools, public library, Sutton Pool. Not far from coveted 404 S. A great opportunity for anyone looking to relocate north to peace and tranquility. (id:51532)
Tags
| Property Summary |
|---|
Property Type
Single Family
Building Type
House
Storeys
1.5
Square Footage
1378.0000
Subdivision Name
Georgina
Title
Freehold
Land Size
under 1/2 acre
Built in
1887
Parking Type
Attached Garage
| Building |
|---|
Bedrooms
Above Grade
3
Bathrooms
Total
3
Partial
1
Interior Features
Appliances Included
Dishwasher, Dryer, Refrigerator, Stove, Washer, Window Coverings
Basement Type
Partial (Unfinished)
Building Features
Foundation Type
Block
Style
Detached
Construction Material
Wood frame
Square Footage
1378.0000
Structures
Porch
Heating & Cooling
Cooling
Window air conditioner
Heating Type
Hot water radiator heat
Utilities
Utility Type
Cable(Available),Electricity(Available),Natural Gas(Available),Telephone(Available)
Utility Sewer
Municipal sewage system
Water
Municipal water
Exterior Features
Exterior Finish
Wood
Neighbourhood Features
Community Features
Quiet Area, Community Centre, School Bus
Amenities Nearby
Park, Place of Worship, Public Transit, Schools, Shopping
Parking
Parking Type
Attached Garage
Total Parking Spaces
8
| Land |
|---|
Other Property Information
Zoning Description
R1
| Level | Rooms | Dimensions |
|---|---|---|
| Second level | 4pc Bathroom | Measurements not available |
| Bedroom | 14'2'' x 12'1'' | |
| Primary Bedroom | 20'1'' x 10'8'' | |
| Main level | 2pc Bathroom | Measurements not available |
| Mud room | 11'' x 9'7'' | |
| Bedroom | 15'9'' x 9'2'' | |
| Living room | 13'9'' x 13'2'' | |
| Dining room | 15'4'' x 13'2'' | |
| Kitchen | 15'3'' x 9'7'' |
| Features | |||||
|---|---|---|---|---|---|
| Attached Garage | Dishwasher | Dryer | |||
| Refrigerator | Stove | Washer | |||
| Window Coverings | Window air conditioner | ||||









