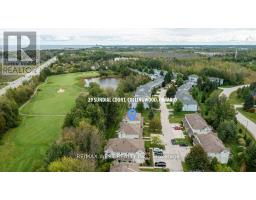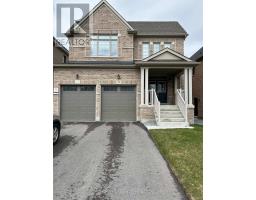48 MAIN Street East Gwillimbury, East Gwillimbury, Ontario, CA
Address: 48 MAIN Street, East Gwillimbury, Ontario
Summary Report Property
- MKT ID40618812
- Building TypeHouse
- Property TypeSingle Family
- StatusBuy
- Added18 weeks ago
- Bedrooms5
- Bathrooms5
- Area7700 sq. ft.
- DirectionNo Data
- Added On10 Jul 2024
Property Overview
Exciting opportunity tailored to those envisioning their dream home or a valuable investment! This one-of-a-kind property, spanning over 7000 sq ft of living space, has unlimited potential, on a large lot, located in a thriving community. This multi-level property features 3 separate units, perfect for investors or extended families. It boasts an open-concept design, soaring high ceilings, and clean hardwood floors. The spacious main floor kitchen comes with stainless steel appliances, and a large dining room which could accommodate 16+ guests. The private primary suite on the upper level includes a 4-piece ensuite and a generous walk-in closet. Additionally, sports and exercise enthusiasts, personal trainers or bodybuilders will find a personal gym to make their own training sanctuary. (id:51532)
Tags
| Property Summary |
|---|
| Building |
|---|
| Land |
|---|
| Level | Rooms | Dimensions |
|---|---|---|
| Second level | 3pc Bathroom | Measurements not available |
| 5pc Bathroom | Measurements not available | |
| Family room | 24'6'' x 16'9'' | |
| Bedroom | 18'1'' x 13'1'' | |
| Bedroom | 11'8'' x 11'8'' | |
| Bedroom | 11'9'' x 12'1'' | |
| Primary Bedroom | 22'9'' x 9'3'' | |
| Kitchen | 32'5'' x 30'5'' | |
| Living room | 32'5'' x 30'5'' | |
| Dining room | 32'5'' x 30'5'' | |
| Third level | 4pc Bathroom | Measurements not available |
| Kitchen | 24'2'' x 13'6'' | |
| Bedroom | 18'6'' x 18'7'' | |
| Living room | 17'0'' x 13'9'' | |
| Dining room | 24'2'' x 13'6'' | |
| Main level | 3pc Bathroom | Measurements not available |
| 2pc Bathroom | Measurements not available |
| Features | |||||
|---|---|---|---|---|---|
| In-Law Suite | Attached Garage | Dishwasher | |||
| Dryer | Refrigerator | Stove | |||
| Washer | Window Coverings | None | |||














































