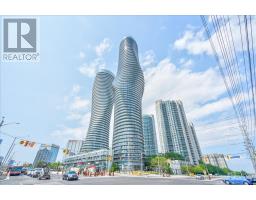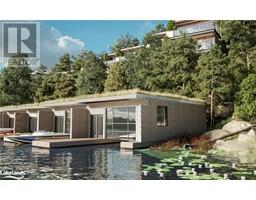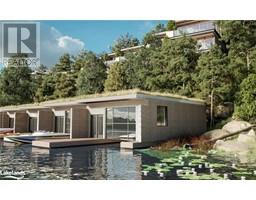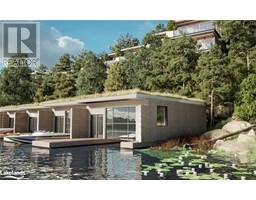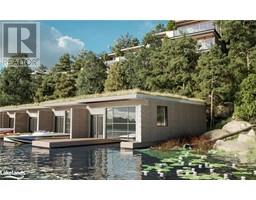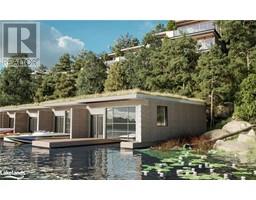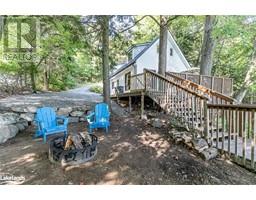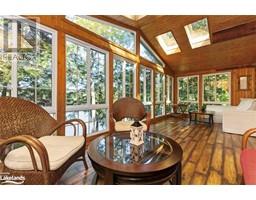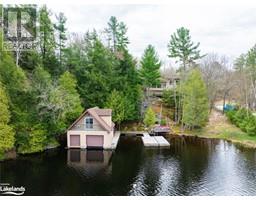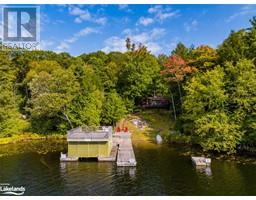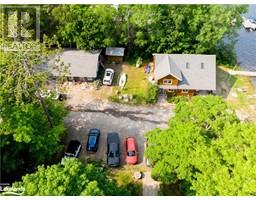143 HWY 612 Seguin, Seguin, Ontario, CA
Address: 143 HWY 612, Seguin, Ontario
3 Beds1 Baths2500 sqftStatus: Buy Views : 986
Price
$1,250,000
Summary Report Property
- MKT ID40608175
- Building TypeHouse
- Property TypeSingle Family
- StatusBuy
- Added1 weeks ago
- Bedrooms3
- Bathrooms1
- Area2500 sq. ft.
- DirectionNo Data
- Added On18 Jun 2024
Property Overview
Welcome to 143 Hwy 612 in Muskoka, where luxury meets tranquility on a sprawling 42-acre estate offering unparalleled seclusion and breathtaking views of Lake Joseph. This stunning property is an entertainer's dream, boasting an open concept design, expansive rear deck, inviting hammock net, and the ultimate relaxation spots with a pool and hot tub. Inside, vaulted ceilings on the main floor enhance the spacious feel, complemented by a generously-sized master bedroom featuring its own ensuite. The walk-out basement offers versatile spaces ideal for multi-generational living or income potential. Discover a retreat where natural beauty meets exceptional living, promising both serenity and endless possibilities (id:51532)
Tags
| Property Summary |
|---|
Property Type
Single Family
Building Type
House
Storeys
1
Square Footage
2500 sqft
Subdivision Name
Seguin
Title
Freehold
Land Size
43 ac|25 - 50 acres
Built in
1971
Parking Type
Attached Garage
| Building |
|---|
Bedrooms
Above Grade
1
Below Grade
2
Bathrooms
Total
3
Interior Features
Appliances Included
Dishwasher, Dryer, Refrigerator, Stove, Washer, Hot Tub
Basement Type
Full (Finished)
Building Features
Features
Country residential, Recreational
Foundation Type
Block
Style
Detached
Architecture Style
Bungalow
Construction Material
Wood frame
Square Footage
2500 sqft
Rental Equipment
None
Fire Protection
Smoke Detectors
Heating & Cooling
Cooling
Central air conditioning
Heating Type
Forced air
Utilities
Utility Type
Cable(Available),Electricity(Available),Telephone(Available)
Utility Sewer
Septic System
Water
Dug Well, Well
Exterior Features
Exterior Finish
Wood
Neighbourhood Features
Community Features
Quiet Area
Amenities Nearby
Airport, Beach, Golf Nearby, Marina, Park, Playground, Ski area
Parking
Parking Type
Attached Garage
Total Parking Spaces
10
| Land |
|---|
Other Property Information
Zoning Description
R
| Level | Rooms | Dimensions |
|---|---|---|
| Basement | Other | 10'8'' x 8'5'' |
| Family room | 11'5'' x 9'5'' | |
| Bedroom | 12'8'' x 10'8'' | |
| Bedroom | 12'8'' x 10'8'' | |
| Main level | Bedroom | 14'4'' x 10'8'' |
| 4pc Bathroom | 19'4'' x 9'8'' | |
| Kitchen | 16'4'' x 9'2'' | |
| Dining room | 14'8'' x 12'1'' | |
| Great room | 23'6'' x 23'9'' |
| Features | |||||
|---|---|---|---|---|---|
| Country residential | Recreational | Attached Garage | |||
| Dishwasher | Dryer | Refrigerator | |||
| Stove | Washer | Hot Tub | |||
| Central air conditioning | |||||





























