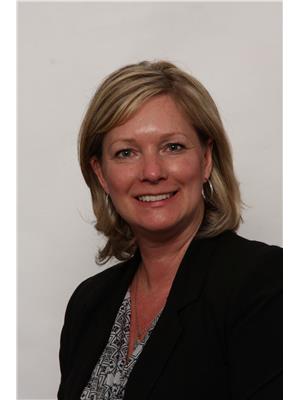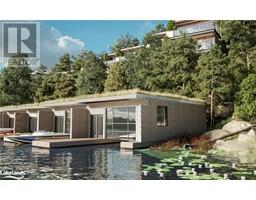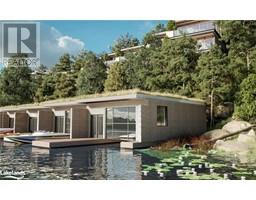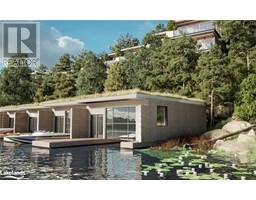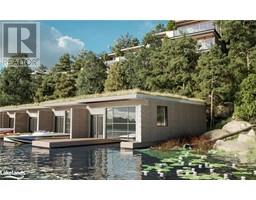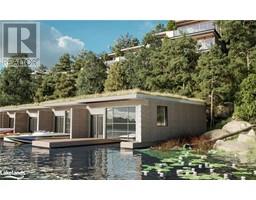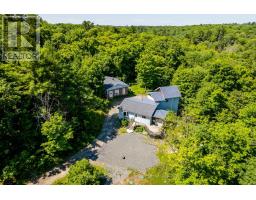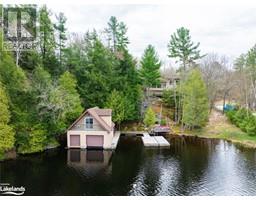5 B SOUTHWELL Drive Seguin, Seguin, Ontario, CA
Address: 5 B SOUTHWELL Drive, Seguin, Ontario
Summary Report Property
- MKT ID40592729
- Building TypeHouse
- Property TypeSingle Family
- StatusBuy
- Added12 weeks ago
- Bedrooms3
- Bathrooms1
- Area1015 sq. ft.
- DirectionNo Data
- Added On24 Aug 2024
Property Overview
This 2.48 acre, 2 dwelling, 3 season cottage is the family destination you have always dreamt about. Staggering 650' + water front & located on the point of 1 of Horseshoe Lake’s bays, your search for a private & versatile outdoor oasis ends here. Offering south/east & west exposure for all day fun in the sun, unimaginable relaxation & picturesque sunsets. At the lake you will find large deck & dock w/ privacy & protection from wind so you can bask in the all-day sun. Shoreline's combination granite & hard sand entry that’s great for all swimmers. Newly constructed dockside storage perfect for kids’ toys, fishing & watersports gear. Built in 1949 by the same family that owns it today, main cottage has been lovingly & extensively reno'd interior including foundation, siding, roof & structural work. Cottage provides the elegance desired for making memories w/ friends & family w/ dinners prepared in the modern kitchen w/ large island & lots of storage or evenings spent playing games, snuggled around the striking original granite fireplace w/ cozy propane insert. Elevated pine ceilings make the space an airy site to behold w/ large windows that bring the relaxing outdoor environment in for all day enjoyment. Private expansive 22’x16’ deck off living room over looks lake providing the perfect place to enjoy quiet morning coffee, host a BBQ, dine, or just relax & enjoy the outdoors. Cottage boasts updated 4-piece bath, 3 bdrms, upper loft & front foyer w/ laundry facilities & storage. Second dwelling serves as a bunkie hosting family & friends. Sitting on the west side of the point w/ outstanding sunsets & open vistas w/ 3 bdrms, 4-piece bath living room/kitchen & its own deck offering guests everything needed. Cottage has been cherished by 4 generations. Property is private & beautiful you need to see it for yourself to appreciate the joy, love, happiness, excitement & lifelong memories it offers. Easily parks 6 vehicles at main cottage & 1 by the bunkie. (id:51532)
Tags
| Property Summary |
|---|
| Building |
|---|
| Land |
|---|
| Level | Rooms | Dimensions |
|---|---|---|
| Main level | 4pc Bathroom | 9'2'' x 5'7'' |
| Primary Bedroom | 13'3'' x 9'7'' | |
| Bedroom | 9'7'' x 9'4'' | |
| Bedroom | 9'4'' x 9'6'' | |
| Kitchen | 21'5'' x 23'3'' | |
| Foyer | 14'7'' x 5'4'' |
| Features | |||||
|---|---|---|---|---|---|
| Southern exposure | Country residential | Recreational | |||
| Dishwasher | Dryer | Refrigerator | |||
| Stove | Washer | Window Coverings | |||
| Wine Fridge | None | ||||















































