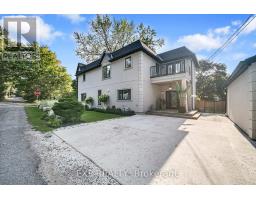76 BLUE HERON DRIVE, Georgina, Ontario, CA
Address: 76 BLUE HERON DRIVE, Georgina, Ontario
Summary Report Property
- MKT IDN9043249
- Building TypeHouse
- Property TypeSingle Family
- StatusBuy
- Added18 weeks ago
- Bedrooms3
- Bathrooms2
- Area0 sq. ft.
- DirectionNo Data
- Added On17 Jul 2024
Property Overview
Direct frontage on lake Simcoe. Crystal clear water with big boat docking. This home is custom built. Bright, clean 4 season bungaloft. 1 hr commute to Toronto. Sunken living room. 3 spacious bedrooms (2 on main floor with 4 piece bathroom. Fresh & bright, granite throughout. B.C. cedar vaulted ceilings in living room & loft primary bedroom. Loft overlooks beautiful Lake Simcoe. Extra large bedroom with 4 piece, double sink ensuite and walk-in closet. Floor to ceiling side windows and window boxes for a bright and beautiful feel of the outdoors. Stunning wood burning floor to ceiling sandstone fireplace for a cozy atmosphere. 18 foot X 32 foot garage is a dream for the guy who wants it all. Oversized door and automatic opener. Fully insulated with natural gas furnace. 4 crank open windows for brightness and fresh outdoor air. Large wrap around covered deck for getting out of the sun. Lovely large lakeside deck w/ 8 person hot tub. Approx 100 feet of dock w/patio on end for summer entertaining. Excellent water depth for bringing in larger boats with hard bottom; perfect for swimming. A paradise property with breathtaking views on one of the most beautiful lakes in Ontario. **** EXTRAS **** Newer water system incl charcoal system w/ultra violet light for the purest of water. Newer shingles on house & garage. Insulated garage built with gas heating. natural gas in garage & house. (id:51532)
Tags
| Property Summary |
|---|
| Building |
|---|
| Level | Rooms | Dimensions |
|---|---|---|
| Second level | Primary Bedroom | 5.31 m x 4.24 m |
| Bathroom | 3.14 m x 1.88 m | |
| Main level | Kitchen | 4.22 m x 3.98 m |
| Living room | 8.18 m x 4.27 m | |
| Dining room | 8.18 m x 2.89 m | |
| Bedroom | 3.4 m x 3.15 m | |
| Bedroom 2 | 3.4 m x 2.87 m | |
| Bathroom | 2.34 m x 1.52 m |
| Features | |||||
|---|---|---|---|---|---|
| Detached Garage | Dishwasher | Dryer | |||
| Hot Tub | Microwave | Refrigerator | |||
| Stove | Washer | Separate entrance | |||
| Central air conditioning | |||||



















































