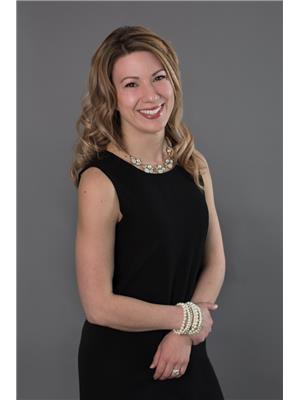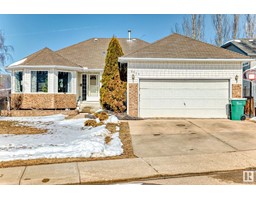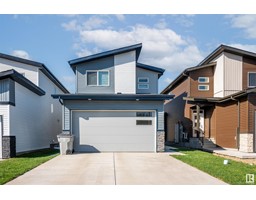4416 47 ST Gibbons, Gibbons, Alberta, CA
Address: 4416 47 ST, Gibbons, Alberta
Summary Report Property
- MKT IDE4430953
- Building TypeHouse
- Property TypeSingle Family
- StatusBuy
- Added5 hours ago
- Bedrooms2
- Bathrooms3
- Area1169 sq. ft.
- DirectionNo Data
- Added On15 Apr 2025
Property Overview
Welcome to this move-in ready 4-level split, with over 1800 sq ft of living space situated on a large corner lot in the thriving Town of Gibbons. With plenty of space inside and out, this home is ideal for growing families, pet lovers, and anyone who values both comfort and functionality. Step inside and you’ll find a thoughtfully laid-out home featuring a converted upper floor with two oversized bedrooms, offering tons of room to relax or work from home. On the third level, a versatile laundry room could easily be converted back into a bedroom, with additional laundry hookups still available in the basement. Storage is plentiful throughout the home—there’s room for everything! Outdoors, the fully fenced yard is perfect for kids and pets to roam freely. Hosting family gatherings is a breeze with ample street parking. The oversized double detached garage has space for all your toys, tools, or weekend projects, and there’s even potential RV parking on the side of the parking on the side of the home! (id:51532)
Tags
| Property Summary |
|---|
| Building |
|---|
| Land |
|---|
| Level | Rooms | Dimensions |
|---|---|---|
| Lower level | Family room | 3.87 m x 6.13 m |
| Main level | Living room | 5.66 m x 3.91 m |
| Dining room | 2.63 m x 3.48 m | |
| Kitchen | 3.98 m x 3.43 m | |
| Upper Level | Primary Bedroom | 3.01 m x 6.33 m |
| Bedroom 2 | 4.13 m x 3.61 m |
| Features | |||||
|---|---|---|---|---|---|
| Corner Site | Lane | Closet Organizers | |||
| No Smoking Home | Detached Garage | Oversize | |||
| RV | Dishwasher | Microwave Range Hood Combo | |||
| Refrigerator | Stove | ||||
































































