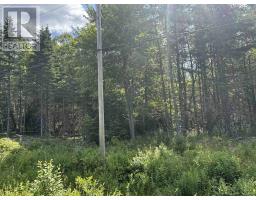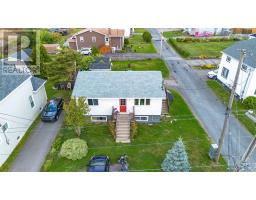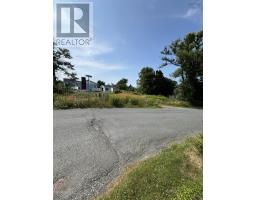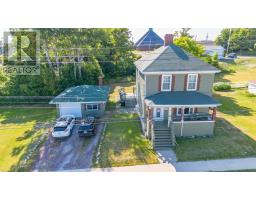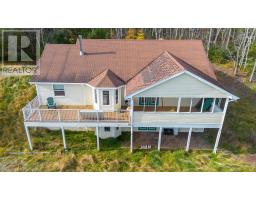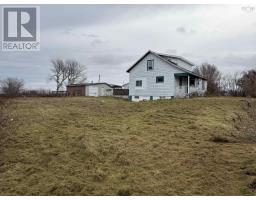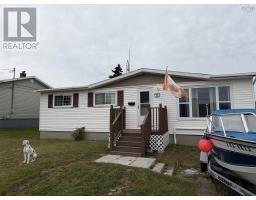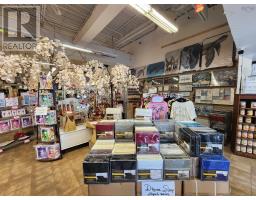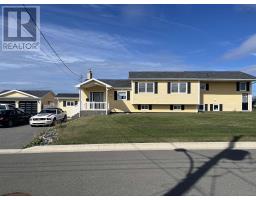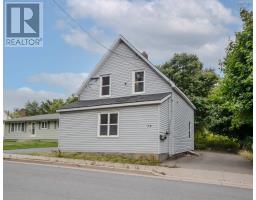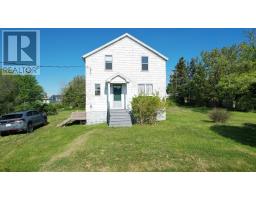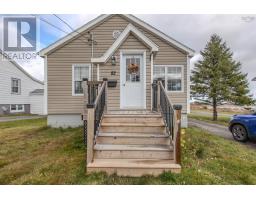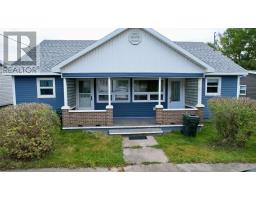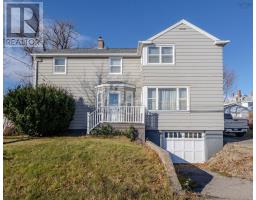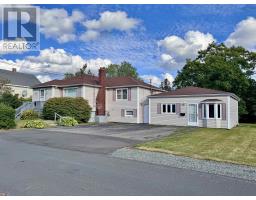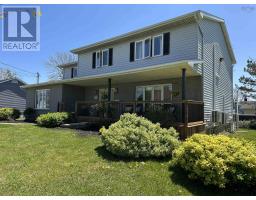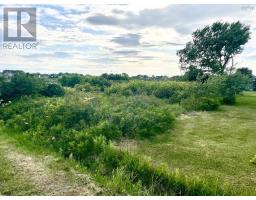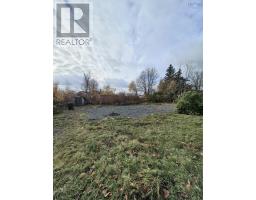116 Brookland Street, Glace Bay, Nova Scotia, CA
Address: 116 Brookland Street, Glace Bay, Nova Scotia
Summary Report Property
- MKT ID202519518
- Building TypeHouse
- Property TypeSingle Family
- StatusBuy
- Added23 weeks ago
- Bedrooms2
- Bathrooms1
- Area2656 sq. ft.
- DirectionNo Data
- Added On25 Aug 2025
Property Overview
Move In Ready! Welcome to 116 Brookland Street in Glace Bay. The beautiful bungalow with recent upgrades is ready for you to move in. A complete kitchen renovation is the first thing you see when you enter this home, everything has been updated including appliances - there's plenty of cupboards and a smart layout. The large island is perfect for your family to sit at for dinner. Enter into the bright and spacious living room, perfect for lounging. Attached to the living room is an office that could double as an additional bedroom. Down the hallway you have the updated bathroom and 2 spacious bedrooms with large closets. Downstairs you have a clean canvas, with finished outside walls - you can create you own oasis. Make it into a theatre, add additional bedrooms, whatever your family wants can be create down there. Outside you have a single garage that can store your toys or car. The paced driveway has parking for quite a few vehicles. Reach out to your realtor for a viewing today. (id:51532)
Tags
| Property Summary |
|---|
| Building |
|---|
| Level | Rooms | Dimensions |
|---|---|---|
| Basement | Family room | 50 X 32 - Stairs |
| Main level | Living room | 20. X 13 |
| Dining room | 11. X 8 | |
| Kitchen | 11. X 12.6 | |
| Bedroom | 11.4 X 10.6 | |
| Bedroom | 9.6 X 10.7 | |
| Bath (# pieces 1-6) | 6.7 X 6.9 |
| Features | |||||
|---|---|---|---|---|---|
| Garage | Detached Garage | Paved Yard | |||
| Range | Dishwasher | Dryer | |||
| Washer | Refrigerator | ||||











































