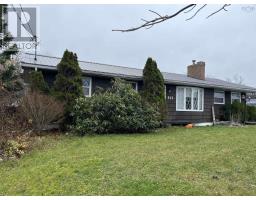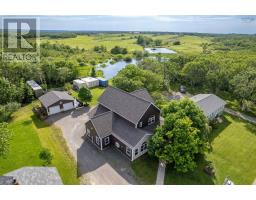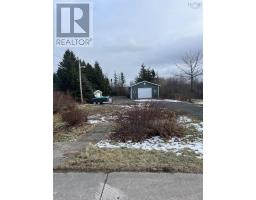122 Wallace Road, Glace Bay, Nova Scotia, CA
Address: 122 Wallace Road, Glace Bay, Nova Scotia
Summary Report Property
- MKT ID202426412
- Building TypeHouse
- Property TypeSingle Family
- StatusBuy
- Added9 weeks ago
- Bedrooms3
- Bathrooms3
- Area1400 sq. ft.
- DirectionNo Data
- Added On04 Dec 2024
Property Overview
Welcome to 122 Wallace Road, a beautiful two storey home with ample space and convenient location! Step into this charming home that perfectly balances comfort and functionality. Providing three spacious bedrooms, this home is ideal for families or anyone looking for extra space. The main floor features an eat-in kitchen and separate dining room that's great for entertaining or special occasions. With one full bathroom and two half bathrooms there's plenty of convenience for family members and guests alike. The partially developed basement offers additional potential ,allowing you to customize the space to fit your needs - whether its a gym, playroom, or additional storage. Enjoy the benefits of a paved driveway leading to a large garage, providing both parking and substantial storage options. Situated close to all amenities, this home is just a short distance from shopping, dining and recreational facilities, making it easy to enjoy everything your community has to offer. Book your private viewing today. (id:51532)
Tags
| Property Summary |
|---|
| Building |
|---|
| Level | Rooms | Dimensions |
|---|---|---|
| Second level | Bath (# pieces 1-6) | 11. x 6.6 |
| Primary Bedroom | 10.6 x 9. + 2. x 2.5 | |
| Bedroom | 11.6 x 7.9 + 1.5 x 2.8 | |
| Bedroom | 8.4 x 7.9 | |
| Basement | Bath (# pieces 1-6) | 3.5 x 2.9 |
| Recreational, Games room | 18. x 9.3 | |
| Main level | Kitchen | 9.6 x 17.6 |
| Dining room | 7.1 x 9.2 + 3.2 x 4.4 | |
| Living room | 13.5 x 11.4 | |
| Bath (# pieces 1-6) | 3.9 x 5.7 |
| Features | |||||
|---|---|---|---|---|---|
| Garage | Detached Garage | ||||





















































