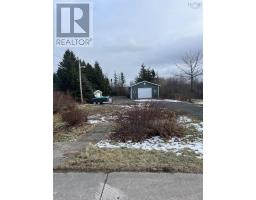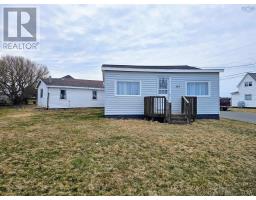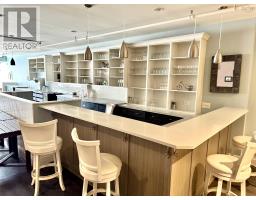525 Phalen Road, Glace Bay, Nova Scotia, CA
Address: 525 Phalen Road, Glace Bay, Nova Scotia
Summary Report Property
- MKT ID202427050
- Building TypeHouse
- Property TypeSingle Family
- StatusBuy
- Added20 weeks ago
- Bedrooms4
- Bathrooms3
- Area2850 sq. ft.
- DirectionNo Data
- Added On16 Dec 2024
Property Overview
This 3 bedroom home offers versatility and income potential. The main floor offers 3 bedrooms, a 4 piece bath , living room with a wood burning fireplace, and a large eat-in kitchen with a skylight. A portion of the main floor is rented as a 1bedroom apartment, providing rental income. Finished basement with separate entrance offering the potential to become a 2 bedroom apartment by adding egress windows, offering more income potential or extended family living. The attached 2 car garage offers lots of space and convenience in the winter with access to the main home. The paved driveway offers lots of parking and the large lot allows for plenty of outdoor living. Conveniently located close to amenities making it ideal for families, investors or those seeking a home with income generating opportunities. Metal roof installed April 2023. (id:51532)
Tags
| Property Summary |
|---|
| Building |
|---|
| Level | Rooms | Dimensions |
|---|---|---|
| Basement | Recreational, Games room | 13 x 15 |
| Laundry room | 5 x 6.5 | |
| Kitchen | 7.5 x 15.5 | |
| Bath (# pieces 1-6) | 5 x 7.6 | |
| Living room | 11 x 13 | |
| Storage | 9 x 11.3 | |
| Storage | 8.9 x 11.3 | |
| Main level | Kitchen | 11.8 x 19.4 |
| Living room | 12 x 18 | |
| Bath (# pieces 1-6) | 7.6 x 7.10 | |
| Primary Bedroom | 12.2 x 12.5 | |
| Bedroom | 8.10 x 11.3 | |
| Bedroom | 8 x 12.2 | |
| Mud room | 8 x 23 | |
| Bath (# pieces 1-6) | 3.8 x 7.10 | |
| Kitchen | 10.5 x 15.4 | |
| Bedroom | 6.4 x 14 |
| Features | |||||
|---|---|---|---|---|---|
| Level | Garage | Attached Garage | |||
| Parking Space(s) | Stove | Dishwasher | |||
| Dryer | Washer | Microwave | |||
| Refrigerator | |||||

























































