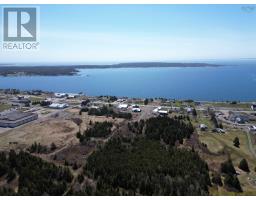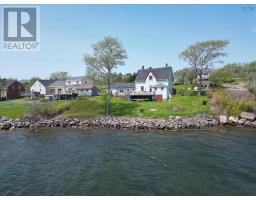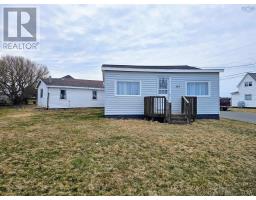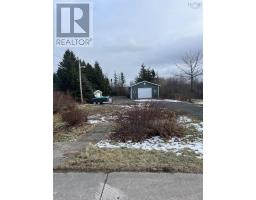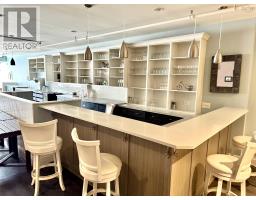36 Tenth Street, Glace Bay, Nova Scotia, CA
Address: 36 Tenth Street, Glace Bay, Nova Scotia
Summary Report Property
- MKT ID202506729
- Building TypeHouse
- Property TypeSingle Family
- StatusBuy
- Added9 weeks ago
- Bedrooms2
- Bathrooms1
- Area960 sq. ft.
- DirectionNo Data
- Added On05 Apr 2025
Property Overview
Welcome to 36 Tenth St.! A charming two-bedroom, one-bath rancher style home recently completed in 2024 and designed for comfortable, accessible, single-level living. Built on an engineered concrete slab less than 1 year ago, the open concept kitchen and living area feature an efficient heat pump for heating and cooling, complemented by electric baseboards for a cozy and eco friendly atmosphere year-round. The home is also generator ready in the event of power outages. Set on a generous double lot, the property boasts a fenced-in yard that provides both privacy and a secure space for outdoor enjoyment. And an insulated garage with power offers ample room for vehicles or extra storage, while the inviting front patio treats you to a picturesque ocean view; a perfect spot to relax and soak in the coastal scenery. Ideally situated in a growing and revamped area with nearby amenities and just a short distance from the beach, this home effortlessly blends modern comfort with serene living, making it a wonderful opportunity whether you?re seeking a cozy residence or a smart investment. (id:51532)
Tags
| Property Summary |
|---|
| Building |
|---|
| Level | Rooms | Dimensions |
|---|---|---|
| Main level | Kitchen | 12.8.. x 16.5. |
| Living room | 10.2.. x 14.5. | |
| Primary Bedroom | 10.9.. x 12.7. | |
| Bedroom | 10.2.. x 9.9. | |
| Bath (# pieces 1-6) | 8.9.. x 5.6. | |
| Laundry room | 9.10.. x 8.4. |
| Features | |||||
|---|---|---|---|---|---|
| Garage | Detached Garage | Gravel | |||
| Parking Space(s) | Stove | Dishwasher | |||
| Dryer | Washer | Refrigerator | |||
| Heat Pump | |||||
























