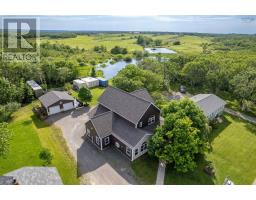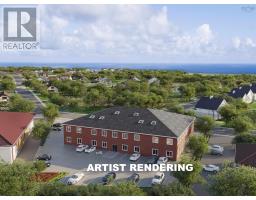6 Bluewater Drive, Glace Bay, Nova Scotia, CA
Address: 6 Bluewater Drive, Glace Bay, Nova Scotia
Summary Report Property
- MKT ID202428184
- Building TypeHouse
- Property TypeSingle Family
- StatusBuy
- Added3 hours ago
- Bedrooms2
- Bathrooms2
- Area1850 sq. ft.
- DirectionNo Data
- Added On12 Dec 2024
Property Overview
Welcome to 6 Bluewater Dr! This delightful bungalow located in the heart of Glace Bay seamlessly combines comfort, functionality, and modern updates. The main level features two spacious bedrooms, including a primary bedroom with large built-in closets throughout, while the fully developed basement includes a versatile den currently used as a bedroom, large recreation room, and laundry. Both levels of the home feature full bathrooms, while the home itself has been tastefully updated over time to create a stylish and modern living space throughout. The dry, fully developed basement adds flexibility, whether you are looking for additional living space or rental opportunities. Heat pumps are installed both upstairs and downstairs, ensuring comfort and savings. Additionally, the attic space has recently had insulation added making the home energy efficient year round. A paved driveway leads to a detached double garage featuring 10-foot ceilings, loft storage, and is fully wired. It is ideal for vehicles, hobbies, or a workshop. Located in a welcoming neighborhood and close to amenities, this home is move-in ready and waiting for you. Schedule your private viewing today and see everything this charming home has to offer! (id:51532)
Tags
| Property Summary |
|---|
| Building |
|---|
| Level | Rooms | Dimensions |
|---|---|---|
| Lower level | Den | 17.5 x 10.7 |
| Recreational, Games room | 21.10 x 14.11 | |
| Bath (# pieces 1-6) | 4.7 x 7.1 | |
| Laundry room | 4.7 x 6.8 | |
| Utility room | 6.4 x 11 | |
| Main level | Living room | 21.4 x 19.5 |
| Kitchen | 6.3 x 7.5 | |
| Bedroom | 8.7 x 9.5 | |
| Bedroom | 23.4 x 8.8 | |
| Bath (# pieces 1-6) | 7.7 x 8 |
| Features | |||||
|---|---|---|---|---|---|
| Garage | Detached Garage | Stove | |||
| Dishwasher | Dryer | Washer | |||
| Microwave Range Hood Combo | Refrigerator | Wall unit | |||
| Heat Pump | |||||
























































