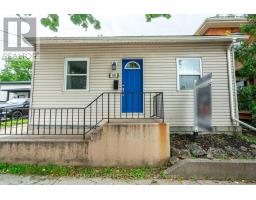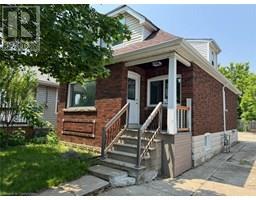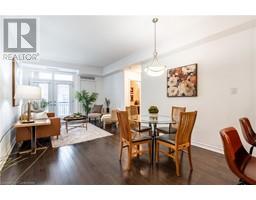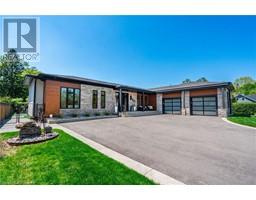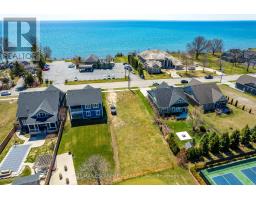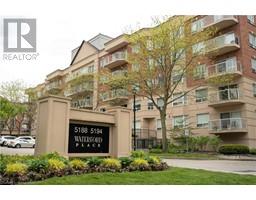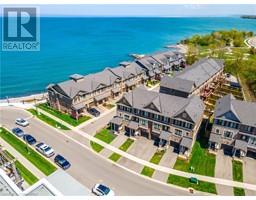2620 BINBROOK Road Unit# 208 532 - Binbrook Municipal, Glanbrook, Ontario, CA
Address: 2620 BINBROOK Road Unit# 208, Glanbrook, Ontario
Summary Report Property
- MKT ID40703432
- Building TypeRow / Townhouse
- Property TypeSingle Family
- StatusBuy
- Added8 weeks ago
- Bedrooms2
- Bathrooms3
- Area1285 sq. ft.
- DirectionNo Data
- Added On08 Apr 2025
Property Overview
Introducing unit 208 at Heritage Place – your gateway to modern living! Immerse yourself in the luxury of this brand-new (2025), move-in-ready condominium crafted by the esteemed team at Homes by John Bruce Robinson. FREE 6 MONTH'S CONDO FEES! With 2 good sized bedrooms and 2.5 bathrooms sprawled across 1,285 square feet, this residence promises an unparalleled living experience. As you enter this unit, you’ll be wowed by the thoughtful design of this home. The expansive living room boasts soaring ceilings and large windows, bathing the space in natural light. Transition seamlessly into the kitchen, where the allure of quartz countertops, a subway tile backsplash, ample storage and an inviting eat-in dining area awaits. Open the sliding door to reveal your oversized terrace – a perfect private retreat. Head to the upper level to find a generously sized primary bedroom, complete with a private 4-piece ensuite bathroom and double closets. The secondary bedroom, spacious enough to accommodate a queen-sized bed, shares the upper level's comfort. A second 4-piece bathroom and bedroom-level laundry, ready to be customized, round out the upper floor. Seize the opportunity to own a unit in this exclusive boutique building, offering not just a home but complete peace of mind. With top-notch finishings, an unbeatable location, and the assurance of a Tarion warranty, this is an investment in your lifestyle. Plus, enjoy the added perk of an owned parking spot! Don't miss out on securing this gem – act now before it's TOO LATE*! *REG TM. RSA. (id:51532)
Tags
| Property Summary |
|---|
| Building |
|---|
| Land |
|---|
| Level | Rooms | Dimensions |
|---|---|---|
| Second level | 2pc Bathroom | Measurements not available |
| Dining room | 12'9'' x 9'0'' | |
| Kitchen | 9'0'' x 7'9'' | |
| Living room | 16'4'' x 14'2'' | |
| Third level | Laundry room | Measurements not available |
| 4pc Bathroom | Measurements not available | |
| Bedroom | 13'11'' x 9'8'' | |
| Full bathroom | Measurements not available | |
| Primary Bedroom | 13'11'' x 10'11'' |
| Features | |||||
|---|---|---|---|---|---|
| Paved driveway | Central air conditioning | ||||










































