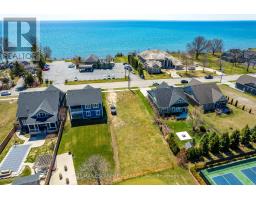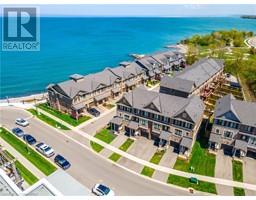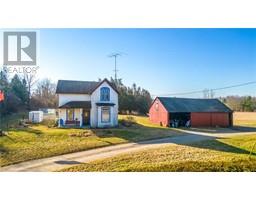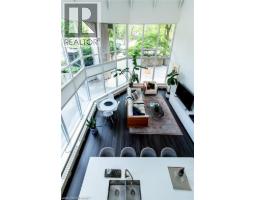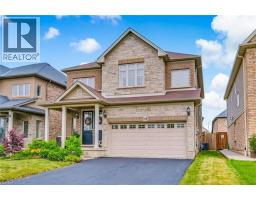149 WEIR Street N 231 - Homeside, Hamilton, Ontario, CA
Address: 149 WEIR Street N, Hamilton, Ontario
Summary Report Property
- MKT ID40695144
- Building TypeHouse
- Property TypeSingle Family
- StatusBuy
- Added20 weeks ago
- Bedrooms3
- Bathrooms2
- Area1164 sq. ft.
- DirectionNo Data
- Added On26 Feb 2025
Property Overview
Welcome to this charming one and a half storey detached residence in the awesome Homeside Neighbourhood. This fantastic location is only a 15-minute walk to The Centre on Barton that has everything you need! Freshly renovated, there’s nothing to do but move in. Boasting almost 1,500 square feet of finished living space, and three well sized bedrooms - including a main floor bedroom – this house simply must be seen! The kitchen features new (2024) Maple cabinets and stunning granite countertops. Follow the hardwood floors into the spacious living room, where you can relax and unwind after a long day. Enjoy hosting dinner parties in the separate dining area, which is gleaming with beautiful hardwood floors. The main bathroom and powder room have both been recently updated, blending form and function seamlessly. Go downstairs into the basement recreation room, which features new pot lights and new insulation (2024). The fully fenced backyard is a great space for the kids and pets to play. With parking for three cars, this house ticks all the boxes. Furnace, A/C, Roof, and Windows have all been updated in 2024. Don’t be TOO LATE*! *REG TM. RSA. (id:51532)
Tags
| Property Summary |
|---|
| Building |
|---|
| Land |
|---|
| Level | Rooms | Dimensions |
|---|---|---|
| Second level | 2pc Bathroom | Measurements not available |
| Bedroom | 10'5'' x 10'0'' | |
| Primary Bedroom | 19'0'' x 10'0'' | |
| Basement | Bonus Room | Measurements not available |
| Laundry room | Measurements not available | |
| Recreation room | 19'0'' x 19'5'' | |
| Main level | 4pc Bathroom | Measurements not available |
| Bedroom | 10'0'' x 9'0'' | |
| Living room | 20'0'' x 10'0'' | |
| Dining room | 10'5'' x 9'0'' | |
| Kitchen | 11'5'' x 10'5'' |
| Features | |||||
|---|---|---|---|---|---|
| Sump Pump | Water meter | Central air conditioning | |||





































