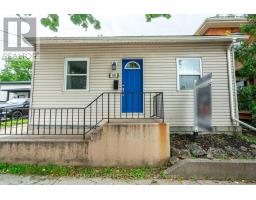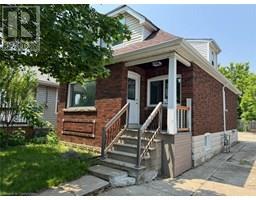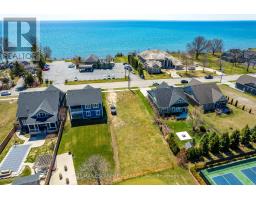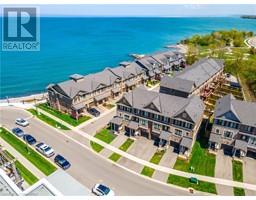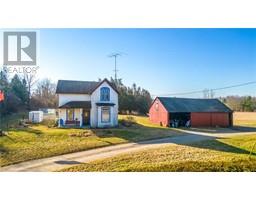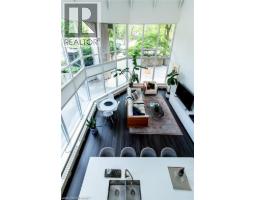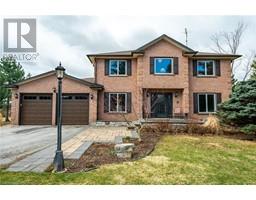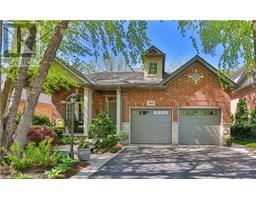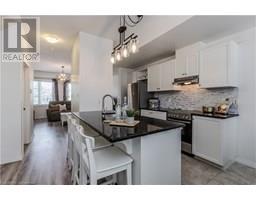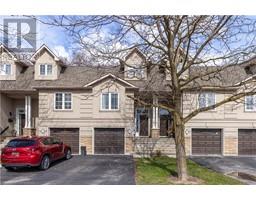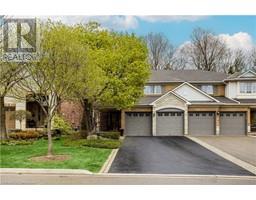1689 KERNS Road 340 - Tyandaga, Burlington, Ontario, CA
Address: 1689 KERNS Road, Burlington, Ontario
Summary Report Property
- MKT ID40743252
- Building TypeHouse
- Property TypeSingle Family
- StatusBuy
- Added3 weeks ago
- Bedrooms4
- Bathrooms3
- Area2561 sq. ft.
- DirectionNo Data
- Added On19 Jun 2025
Property Overview
Located in the prestigious Tyandaga neighbourhood, this beautifully maintained four-bedroom home offers incredible space, comfort and functionality for the whole family. The main floor features a grand front foyer, elegant formal living and dining rooms, and an eat-in kitchen that opens to a cozy family room with a charming gas fireplace—perfect for everyday living and entertaining. You'll also find a convenient main floor office, laundry room, interior garage access, and a convenient side entrance. Upstairs, the spacious primary retreat offers a true escape with a walk-in closet and a spa-like four-piece ensuite featuring a soaker tub and walk-in shower. Three additional generously sized bedrooms and another full bathroom complete the second level. The partially finished basement is ideal for movie nights, complete with a theatre-style setup, bar area, and built-in speakers, while the remaining space is ready for your personal touch. Enjoy summer gatherings in the private backyard, accessible via sliding glass doors off the kitchen. A wonderful opportunity to own in one of Burlington’s most sought-after communities! You won’t want to miss this one. Don’t be TOO LATE*! *REG TM. RSA. (id:51532)
Tags
| Property Summary |
|---|
| Building |
|---|
| Land |
|---|
| Level | Rooms | Dimensions |
|---|---|---|
| Second level | 4pc Bathroom | Measurements not available |
| Bedroom | 12'1'' x 12'5'' | |
| Bedroom | 10'5'' x 11'10'' | |
| Bedroom | 10'1'' x 10'3'' | |
| Full bathroom | Measurements not available | |
| Primary Bedroom | 12'2'' x 23'1'' | |
| Basement | Media | 15'4'' x 21'4'' |
| Other | 15'4'' x 7'10'' | |
| Recreation room | 24'11'' x 39'1'' | |
| Main level | 2pc Bathroom | Measurements not available |
| Office | 12'2'' x 11'3'' | |
| Family room | 12'2'' x 18'6'' | |
| Breakfast | 11'1'' x 8'6'' | |
| Kitchen | 11'1'' x 10'3'' | |
| Dining room | 12'1'' x 14'1'' | |
| Living room | 12'1'' x 17'4'' | |
| Foyer | 11'5'' x 18'2'' |
| Features | |||||
|---|---|---|---|---|---|
| Skylight | Gazebo | Automatic Garage Door Opener | |||
| Attached Garage | Central Vacuum | Dishwasher | |||
| Refrigerator | Stove | Hood Fan | |||
| Garage door opener | Central air conditioning | ||||
















































