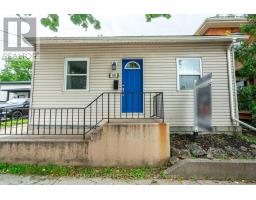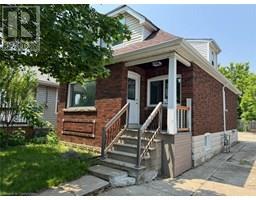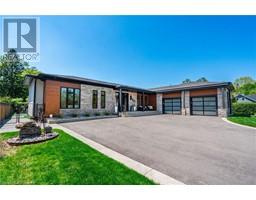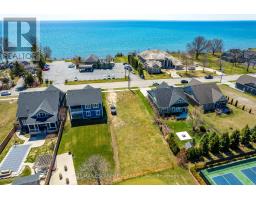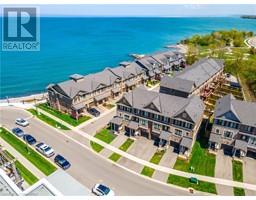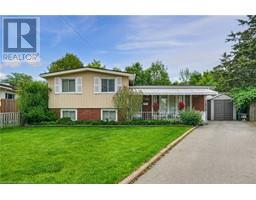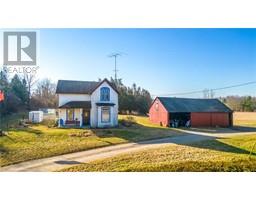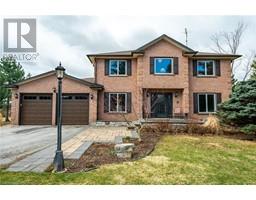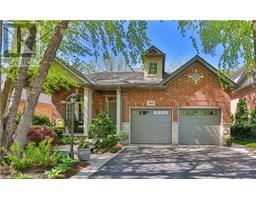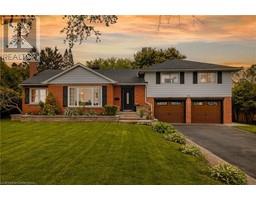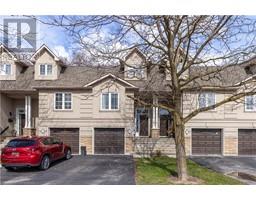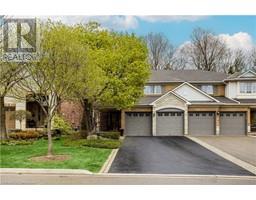2165 ITABASHI Way Unit# 70 354 - Tansley, Burlington, Ontario, CA
Address: 2165 ITABASHI Way Unit# 70, Burlington, Ontario
Summary Report Property
- MKT ID40726435
- Building TypeRow / Townhouse
- Property TypeSingle Family
- StatusBuy
- Added4 days ago
- Bedrooms3
- Bathrooms3
- Area1983 sq. ft.
- DirectionNo Data
- Added On17 Jun 2025
Property Overview
Discover this beautifully maintained home in the sought-after Villages of Brantwell! The eat-in kitchen opens to a good-sized family room with vaulted ceilings and a cozy fireplace, leading to a private patio. Featuring a main floor primary bedroom with a renovated custom ensuite, this home offers convenient one-level living with extra space to enjoy. The main floor laundry and additional bedroom/den, add to the convenience of this home. Wander upstairs to the large loft, perfect for entertaining the grandkids! A third bedroom and full bathroom complete this level. With parking for four cars (two in garage, two on driveway), this home has all that you need! Enjoy the accessibility of a vibrant community clubhouse with activities, all just minutes away from shopping, dining, highways, golf and more! Don’t be TOO LATE*! *REG TM. RSA. (id:51532)
Tags
| Property Summary |
|---|
| Building |
|---|
| Land |
|---|
| Level | Rooms | Dimensions |
|---|---|---|
| Second level | 4pc Bathroom | Measurements not available |
| Loft | 22'6'' x 12'0'' | |
| Bedroom | 14'0'' x 13'4'' | |
| Main level | Bedroom | 10'0'' x 8'6'' |
| 2pc Bathroom | Measurements not available | |
| Laundry room | Measurements not available | |
| Dinette | 13'8'' x 12'11'' | |
| Kitchen | 10'0'' x 9'0'' | |
| Great room | 18'2'' x 12'9'' | |
| 3pc Bathroom | Measurements not available | |
| Primary Bedroom | 16'0'' x 13'0'' |
| Features | |||||
|---|---|---|---|---|---|
| Conservation/green belt | Automatic Garage Door Opener | Attached Garage | |||
| Dishwasher | Dryer | Refrigerator | |||
| Stove | Washer | Window Coverings | |||
| Garage door opener | Central air conditioning | Party Room | |||












































