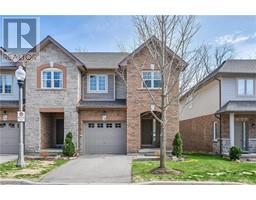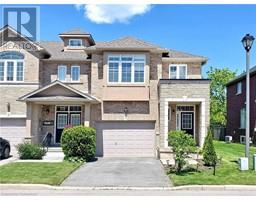28 PARKSIDE Avenue 411 - Coote’s Paradise, Hamilton, Ontario, CA
Address: 28 PARKSIDE Avenue, Hamilton, Ontario
Summary Report Property
- MKT ID40745594
- Building TypeHouse
- Property TypeSingle Family
- StatusBuy
- Added12 hours ago
- Bedrooms4
- Bathrooms3
- Area2991 sq. ft.
- DirectionNo Data
- Added On28 Jun 2025
Property Overview
Welcome to 28 Parkside Avenue—a rare opportunity to own a brand-new custom home in Olde Town Dundas, just steps from Dundas Driving Park and moments to shops, cafés, and the Niagara Escarpment. This high-end build features a striking stone façade, dramatic wood beams, and an 8' fiberglass door. Inside, soaring ceilings, wide-plank hardwood, solid wood doors, baseboards, and large windows create a bright, open-concept space with serene park views. The heart of the home is a Hampton kitchen with dovetailed cabinetry, premium JennAir and Fisher & Paykel appliances, and ample storage. A stylish powder room, office/den, and garage with golf-simulator-height ceilings complete the main floor. Upstairs offers four sunlit bedrooms, including a luxurious primary suite with spa-like ensuite and a walk-in closet with accessory island. A designer main bath and large laundry room add convenience. Enjoy a private backyard with a new deck, fresh sod, and fencing—perfect for entertaining. Crafted with timeless elegance and exceptional quality, this home is ready for its very first owners. (id:51532)
Tags
| Property Summary |
|---|
| Building |
|---|
| Land |
|---|
| Level | Rooms | Dimensions |
|---|---|---|
| Second level | Laundry room | 10'0'' x 6'3'' |
| 4pc Bathroom | Measurements not available | |
| Bedroom | 11'3'' x 15'7'' | |
| Bedroom | 11'3'' x 15'7'' | |
| Bedroom | 13'2'' x 15'8'' | |
| Full bathroom | Measurements not available | |
| Primary Bedroom | 15'5'' x 19'8'' | |
| Basement | Utility room | 14'11'' x 10'9'' |
| Recreation room | 38'8'' x 23'9'' | |
| Main level | 2pc Bathroom | Measurements not available |
| Office | 9'5'' x 11'7'' | |
| Living room | 15'9'' x 16'2'' | |
| Kitchen | 15'10'' x 22'11'' |
| Features | |||||
|---|---|---|---|---|---|
| Sump Pump | Automatic Garage Door Opener | Attached Garage | |||
| Dishwasher | Dryer | Refrigerator | |||
| Washer | Range - Gas | Microwave Built-in | |||
| Garage door opener | Central air conditioning | ||||





























































