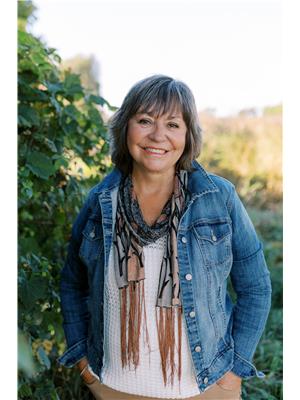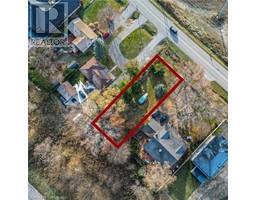48 EFFORT Trail 530 - Rural Glanbrook, Glanbrook, Ontario, CA
Address: 48 EFFORT Trail, Glanbrook, Ontario
Summary Report Property
- MKT ID40713495
- Building TypeRow / Townhouse
- Property TypeSingle Family
- StatusBuy
- Added5 weeks ago
- Bedrooms2
- Bathrooms3
- Area2363 sq. ft.
- DirectionNo Data
- Added On04 Apr 2025
Property Overview
WELCOME TO GARTH TRAILS. WHERE THE LIVING IS EASY! This clean, move-in ready bungaloft is just steps to the spectacular residents' clubhouse. Enjoy the many great amenities and activities in this active, friendly adult-lifestyle community. There is indoor pool, sauna, whirlpool, gym, library, games & craft rooms, a grand ball room, tennis/pickle ball court, bocce and shuffleboard courts and much more! Take a stroll through the private parkland which has walking trails, a pond, and wildlife to welcome you. Fronting onto a forested area, and lovingly maintained by the original owners of 15 years. White kitchen cabinets, quartz countertops, glass backsplash tiles and a solar tube for additional natural light, are featured in the open concept kitchen. There are California shutters, quality stainless appliances and there is luxury vinyl flooring throughout most of the main floor. The living room has vaulted ceiling with another solar tube, a gas fireplace and patio door to the large wood deck which backs onto a nice treed common space. A separate shower and a soaker tub are featured in the luxury ensuite bathroom of the main floor primary bedroom. The main floor den adapts easily to another bedroom, as there is a convenient 3 pc bathroom nearby. There is inside entry from the garage to the main floor laundry room with appliances included. The open concept loft has a guest bedroom and 4 pc bathroom, and the basement has a large rec room and tons of storage space. The furnace & heat pump were installed in 2023 and the washer and stainless steel fridge, stove and microwave are less than 3 years old. This is turn-key living at its best in Garth Trails, one of Southern Ontario's most popular adult-lifestyle communities! (id:51532)
Tags
| Property Summary |
|---|
| Building |
|---|
| Land |
|---|
| Level | Rooms | Dimensions |
|---|---|---|
| Second level | 4pc Bathroom | Measurements not available |
| Bedroom | 13'4'' x 10'10'' | |
| Loft | 16'0'' x 15'4'' | |
| Basement | Storage | 25'9'' x 12'2'' |
| Recreation room | 30'3'' x 22'6'' | |
| Main level | Full bathroom | Measurements not available |
| Primary Bedroom | 13'4'' x 10'10'' | |
| Living room/Dining room | 23'6'' x 12'0'' | |
| Kitchen | 9'8'' x 8'7'' | |
| Laundry room | Measurements not available | |
| 3pc Bathroom | Measurements not available | |
| Den | 12'10'' x 8'6'' | |
| Foyer | Measurements not available |
| Features | |||||
|---|---|---|---|---|---|
| Sump Pump | Automatic Garage Door Opener | Attached Garage | |||
| Central Vacuum - Roughed In | Dishwasher | Dryer | |||
| Refrigerator | Stove | Washer | |||
| Microwave Built-in | Window Coverings | Garage door opener | |||
| Central air conditioning | Exercise Centre | Party Room | |||
























































