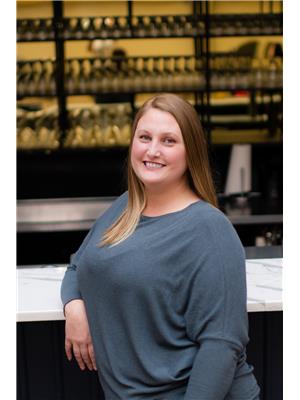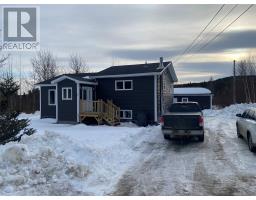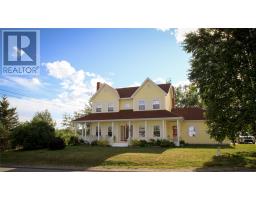114 Station Road, GLOVERTOWN, Newfoundland & Labrador, CA
Address: 114 Station Road, Glovertown, Newfoundland & Labrador
Summary Report Property
- MKT ID1272597
- Building TypeHouse
- Property TypeSingle Family
- StatusBuy
- Added18 weeks ago
- Bedrooms4
- Bathrooms2
- Area2022 sq. ft.
- DirectionNo Data
- Added On13 Jul 2024
Property Overview
Welcome to this 4 bedroom, 2 bath backsplit home in the charming town of Glovertown. This inviting residence features a large living room with vaulted ceilings and a propane fireplace, ensuring warmth and comfort even during power outages. The well-appointed kitchen offers ample storage and is equipped with stainless steel appliances. It opens to the dining room, which has patio doors leading to the outside and a heat pump installed in 2022 for year-round comfort. Upstairs, you'll find two bedrooms, including a spacious master suite with a walk-in closet. The large bathroom on this level boasts a separate soaker tub and a glass brick and tile shower, providing a spa-like experience. The fully finished lower level offering 962 sqft is perfect for family living, featuring a generous family room with built-in storage, a second propane fireplace, a heat pump, and a cozy reading desk with additional built-in storage. Two large bedrooms on this level share a convenient Jack and Jill bathroom, ideal for family or guests. The laundry room and a walk-out basement add to the home's functionality, offering plenty of storage space. Outside, enjoy the expansive side deck, perfect for outdoor gatherings, and a storage shed for all your extra belongings. This home combines modern amenities with cozy features, making it an ideal place to call home in Glovertown. (id:51532)
Tags
| Property Summary |
|---|
| Building |
|---|
| Land |
|---|
| Level | Rooms | Dimensions |
|---|---|---|
| Second level | Primary Bedroom | 13'7""x12' |
| Bath (# pieces 1-6) | 11'x9' | |
| Bedroom | 14'8""x10'10"" | |
| Basement | Laundry room | 12'x10' |
| Bedroom | 10'9""x12'9"" | |
| Bath (# pieces 1-6) | 11'3""x12'5"" | |
| Bedroom | 10'5""x14""2"" | |
| Family room/Fireplace | 21'2""x19'4"" | |
| Main level | Kitchen | 14'11""x10'3"" |
| Dining room | 10'10""x11'1"" | |
| Living room/Fireplace | 18'7""x12'10"" | |
| Porch | 11'7""x14'1"" |
| Features | |||||
|---|---|---|---|---|---|
| Dishwasher | Refrigerator | Stove | |||
| Washer | Dryer | ||||









































