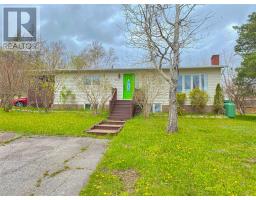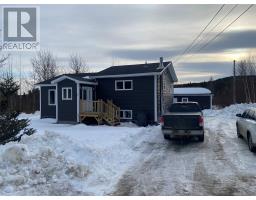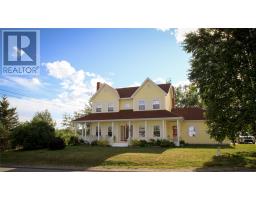62 E Riverside Road, GLOVERTOWN, Newfoundland & Labrador, CA
Address: 62 E Riverside Road, Glovertown, Newfoundland & Labrador
Summary Report Property
- MKT ID1276343
- Building TypeHouse
- Property TypeSingle Family
- StatusBuy
- Added13 weeks ago
- Bedrooms3
- Bathrooms2
- Area1505 sq. ft.
- DirectionNo Data
- Added On19 Aug 2024
Property Overview
This beautifully maintained 1,500 square-foot residence offers stunning bay views and impeccable attention to detail throughout. Nestled on a well-manicured lot, this home boasts three spacious bedrooms and one and a half baths, including an ensuite. Step inside to find an open and inviting floor plan, perfect for both relaxation and entertaining. The living area flows seamlessly into the dining space, which is bathed in natural light from large windows that frame the sunroom. The kitchen is well-appointed with modern appliances and ample storage, making meal prep a breeze. One of the highlights of this property is the beautiful sunroom, where you can enjoy your morning coffee while taking in the tranquil surroundings. The attached garage offers convenience and additional storage space, while the large shed is perfect for all your gardening tools or hobbies. The exterior of the home is equally impressive, featuring beautifully kept grounds that are sure to impress, as well as a covered deck on the front of the house. The paved driveway provides ample parking space, and the lush landscaping adds to the overall charm of this property. Whether you're looking for a peaceful retreat or a place to host family and friends, this home has it all. Don't miss your chance to own this immaculate home with bay views, beautifully maintained grounds, and all the features you've been looking for! (id:51532)
Tags
| Property Summary |
|---|
| Building |
|---|
| Land |
|---|
| Level | Rooms | Dimensions |
|---|---|---|
| Main level | Mud room | 8x9.5 |
| Laundry room | 7x9.5 | |
| Ensuite | 2.5x5.5 | |
| Bath (# pieces 1-6) | 4 piece | |
| Bedroom | 12.3x12.5 | |
| Bedroom | 9x12.6 | |
| Primary Bedroom | 10.6x12.3 | |
| Not known | 9x10 | |
| Not known | 20.6x10.5 | |
| Living room | 15.6x15.9 | |
| Other | Not known | 15.4x17 |
| Features | |||||
|---|---|---|---|---|---|
| Attached Garage | Dishwasher | Refrigerator | |||
| Microwave | Stove | Washer | |||
| Dryer | |||||




























