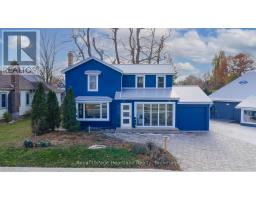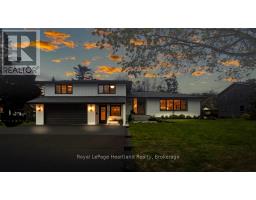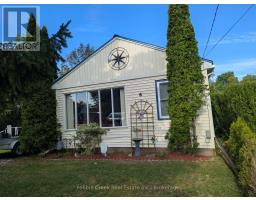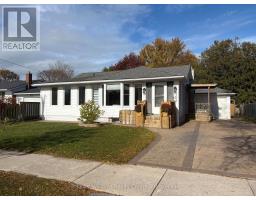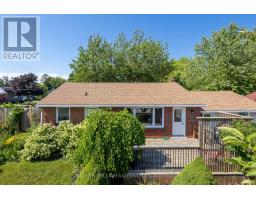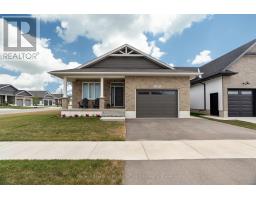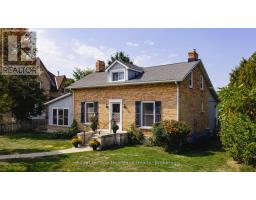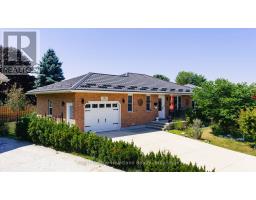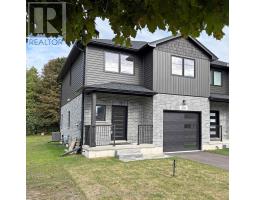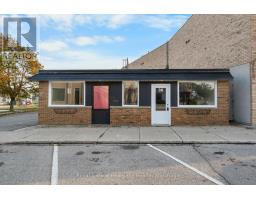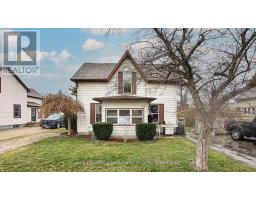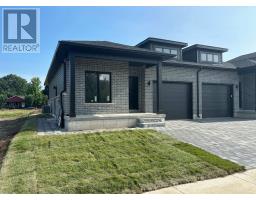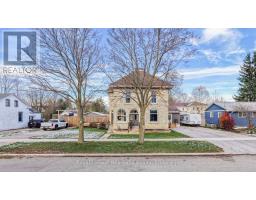36 LEE CRESCENT, Goderich (Goderich (Town)), Ontario, CA
Address: 36 LEE CRESCENT, Goderich (Goderich (Town)), Ontario
Summary Report Property
- MKT IDX12400491
- Building TypeHouse
- Property TypeSingle Family
- StatusBuy
- Added21 weeks ago
- Bedrooms4
- Bathrooms3
- Area1100 sq. ft.
- DirectionNo Data
- Added On21 Sep 2025
Property Overview
Move-in ready home in sought-after quiet neighbourhood, steps from the Beach! Welcome to 36 Lee Crescent, a well-kept split-level detached home located in the beautiful lakeside town of Goderich, Ontario. Walking into this home, you are greeted with an open concept main floor, featuring a bright and inviting layout with an updated kitchen (2021). Moving through the home, there are 3+1 bedrooms and 3 bathrooms. This home also offers a heated single car garage, perfect for your home gym or extended living space. Additional updates include roof (2021), most of the windows and back doors (2022), air conditioner (2019), cement pad in backyard, and furnace (2021). Set in a quiet neighbourhood, 36 Lee Crescent is the perfect home for families, retirees, or anyone looking to enjoy small-town beach living. Close to schools, parks, shops, dining, and Goderich's famous sunsets, this home is ready for you to enjoy. Don't miss your chance to call this beautiful home your own! (id:51532)
Tags
| Property Summary |
|---|
| Building |
|---|
| Land |
|---|
| Level | Rooms | Dimensions |
|---|---|---|
| Second level | Primary Bedroom | 3.91 m x 3.57 m |
| Bedroom 2 | 3.77 m x 4.04 m | |
| Bedroom 3 | 2.64 m x 3.77 m | |
| Bathroom | 1.75 m x 3.58 m | |
| Bathroom | 1.28 m x 1.56 m | |
| Lower level | Bathroom | 1.26 m x 2.19 m |
| Bedroom 4 | 2.88 m x 3.35 m | |
| Recreational, Games room | 6.73 m x 4.27 m | |
| Main level | Dining room | 3.05 m x 3.77 m |
| Kitchen | 3.56 m x 3.78 m | |
| Living room | 4.35 m x 3.86 m |
| Features | |||||
|---|---|---|---|---|---|
| Attached Garage | Garage | Dishwasher | |||
| Stove | Refrigerator | Central air conditioning | |||




















































