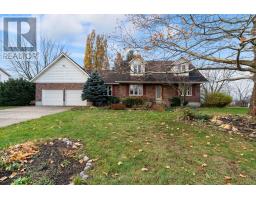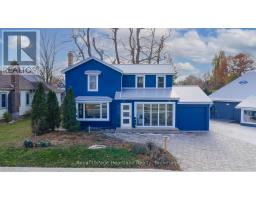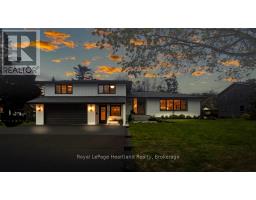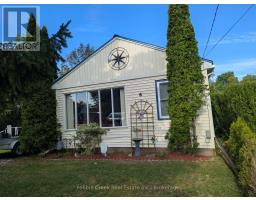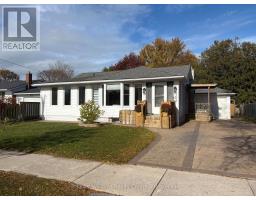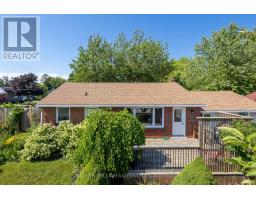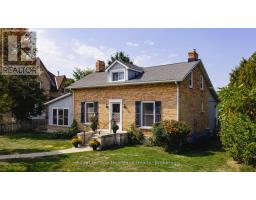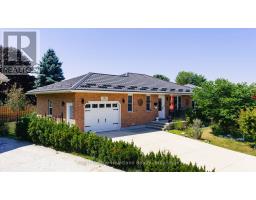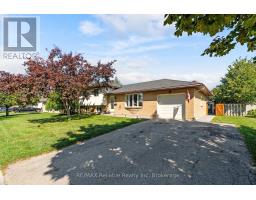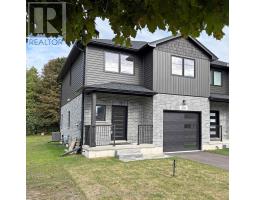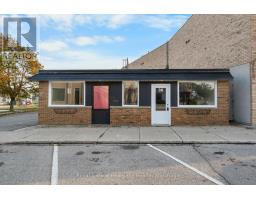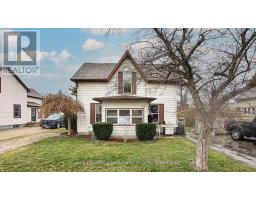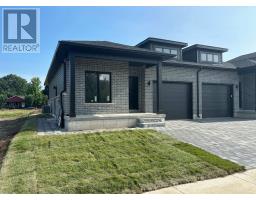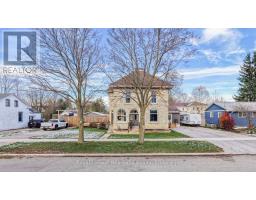451 WOODRIDGE DRIVE, Goderich (Goderich (Town)), Ontario, CA
Address: 451 WOODRIDGE DRIVE, Goderich (Goderich (Town)), Ontario
Summary Report Property
- MKT IDX12565740
- Building TypeHouse
- Property TypeSingle Family
- StatusBuy
- Added11 weeks ago
- Bedrooms4
- Bathrooms3
- Area1500 sq. ft.
- DirectionNo Data
- Added On23 Nov 2025
Property Overview
Introducing 451 Woodridge Dr, an exceptional opportunity within the newly developed Coast subdivision in Goderich. Skip the wait for a new build - this move-in ready home is completely finished and ready for you today. This beautifully designed legal duplex has modern amenities with a versatile layout - ideal for both personal living and rental income. Looking to offset your mortgage? Live on the main floor and rent out the lower level suite as a short-term rental. It's a setup that fits right in the local bylaw requiring owners to live on-site. Best of all, the property comes with the lower level fully furnished, ready to rent out right away. Upper Level Highlights a welcoming & expansive foyer leads into a bright, open space; a spacious guest bedroom complemented by a stylish 4pc bath and a dedicated laundry room; a massive combined kitchen, dining & living area that is perfect for family gatherings and entertaining; a luxurious primary suite features a generous walk-in closet and a 3pc bath, offering a private retreat. Lower Level Features: complete with its own separate entrance and utilities, this level is perfectly suited for short or long-term rentals; two comfortable bedrooms & a modern 4 pc bath create a self contained living space; large windows in the kitchen, dining & living area bathe the space in natural light. Outdoor & additional amenities: enjoy serene mornings on the covered front porch with a glimpse of Lake Huron or host delightful evenings on the back covered porch. An attached garage and double-wide drive enhance convenience. With potential for rental offset, this property presents an attractive investment opportunity alongside a beautiful, fully furnished home. Come and discover all that 451 Woodridge Dr. has to offer - a residence that truly has it all. (id:51532)
Tags
| Property Summary |
|---|
| Building |
|---|
| Land |
|---|
| Level | Rooms | Dimensions |
|---|---|---|
| Lower level | Bedroom 4 | 3.66 m x 3.53 m |
| Bathroom | 1.64 m x 3.53 m | |
| Kitchen | 3.54 m x 3.63 m | |
| Dining room | 3.07 m x 3.63 m | |
| Living room | 6.09 m x 6.31 m | |
| Bedroom 3 | 3.72 m x 3.72 m | |
| Main level | Foyer | 6.6 m x 5.77 m |
| Bedroom 2 | 3.12 m x 3.38 m | |
| Bathroom | 3.12 m x 1.71 m | |
| Kitchen | 4.89 m x 3.57 m | |
| Dining room | 5.84 m x 2.37 m | |
| Living room | 5.84 m x 4.94 m | |
| Primary Bedroom | 4.1 m x 3.75 m | |
| Bathroom | 2.47 m x 2.57 m | |
| Laundry room | 5.15 m x 1.94 m |
| Features | |||||
|---|---|---|---|---|---|
| Carpet Free | Guest Suite | In-Law Suite | |||
| Attached Garage | Garage | Garage door opener remote(s) | |||
| Water Heater | Apartment in basement | Separate entrance | |||
| Central air conditioning | Air exchanger | Separate Electricity Meters | |||
| Separate Heating Controls | |||||




















































