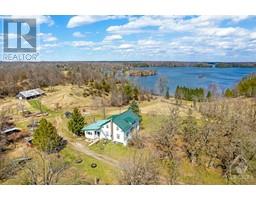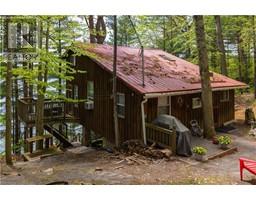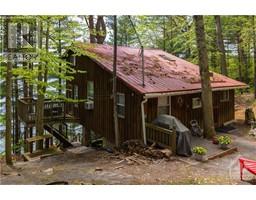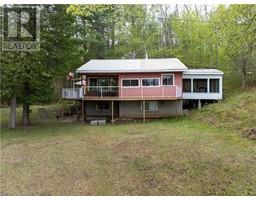345 BUNKER HILL RD 47 - Frontenac South, Godfrey, Ontario, CA
Address: 345 BUNKER HILL RD, Godfrey, Ontario
Summary Report Property
- MKT ID40632225
- Building TypeHouse
- Property TypeSingle Family
- StatusBuy
- Added13 weeks ago
- Bedrooms3
- Bathrooms2
- Area2582 sq. ft.
- DirectionNo Data
- Added On22 Aug 2024
Property Overview
Welcome to this thoughtfully designed, modern home that offers luxurious, multi-generational living and full accessibility. An open-concept design with 36 wide doorways and fully level floors throughout, every space in this home is wheelchair friendly and easy to navigate. Cathedral ceilings create spaciousness in every room. Natural light fills the home through large windows and multiple walkouts to decks; seamlessly merging the outdoors with the indoors. Radiant floor heating and central air provide a comfortable climate in every room all year round. These exceptional design features are carried over into the main-level in-law suite. It's bright, airy, and modern with high-end finishes, truly providing a sense of quality living. The in-law suite has its walk-out to a private deck for relaxing or entertaining. An attached single-car garage and a detached double-car garage/workshop offer plenty of space for storage, hobbies, and vehicles. The property is an expansive 16 acres adorned with gardens, fruit and nut trees, a tranquil pond, and a babbling creek. This perfect multi-generational home is designed for family gatherings and comfortable independent living. Don't miss the chance to make this unique and accessible property yours, schedule a private tour today. (id:51532)
Tags
| Property Summary |
|---|
| Building |
|---|
| Land |
|---|
| Level | Rooms | Dimensions |
|---|---|---|
| Main level | 4pc Bathroom | 10'3'' x 7'10'' |
| Bedroom | 13'3'' x 10'1'' | |
| Family room | 28'8'' x 11'5'' | |
| Kitchen | 18'1'' x 18'3'' | |
| Storage | 11'8'' x 6'3'' | |
| Bedroom | 10'11'' x 17'0'' | |
| Primary Bedroom | 24'11'' x 17'2'' | |
| Laundry room | 6'3'' x 13'2'' | |
| 3pc Bathroom | 6'7'' x 8'11'' | |
| Living room | 31'7'' x 11'4'' | |
| Dining room | 8'4'' x 11'4'' | |
| Kitchen | 34'11'' x 11'0'' |
| Features | |||||
|---|---|---|---|---|---|
| Country residential | Automatic Garage Door Opener | In-Law Suite | |||
| Attached Garage | Detached Garage | Dishwasher | |||
| Oven - Built-In | Washer | Hood Fan | |||
| Garage door opener | Central air conditioning | ||||



































































