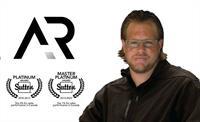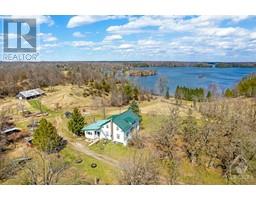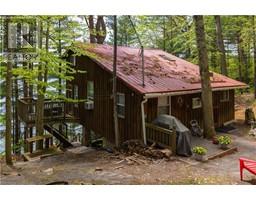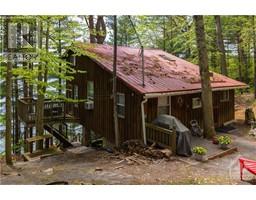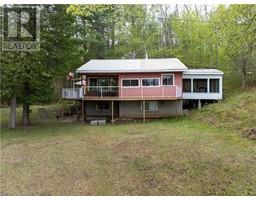9 GLENFORD Lane Unit# 38 47 - Frontenac South, Godfrey, Ontario, CA
Address: 9 GLENFORD Lane Unit# 38, Godfrey, Ontario
Summary Report Property
- MKT ID40573780
- Building TypeMobile Home
- Property TypeSingle Family
- StatusBuy
- Added22 weeks ago
- Bedrooms1
- Bathrooms1
- Area337 sq. ft.
- DirectionNo Data
- Added On18 Jun 2024
Property Overview
Welcome to White Lake in Godfrey! Located 35 minutes from the 401 and 10 minutes to Rivendell Golf Course and Verona village amenities. This exceptionally well maintained Jayflight Bunkhouse model trailer features a large professionally built 15’ x 24’ family room/hallway addition that was constructed with permits in 2019 and offers an incredible elevated vantage point overlooking the beach and pavilion area. The Glenford Park Trailer Owners Association is a CO-OP with 50 lots with exceptionally low fees compared to for profit campgrounds. The lot fees are only $1200 per year and include your Hydro, Taxes, Park Maintenance and Water and have been paid by the current owner for 2024! The season is generous as well being open for use from April 1st until November 1st. Glenford Park offers tons of activities for the family including horseshoe tournaments, community camp activities, BBQ’s, Communal Beach, Pavilion and Socials. The Trailer features a dual fuel furnace, vinyl plank flooring, full size freezer and fridge, covered BBQ area on the professionally built deck, 1 bedroom, 3pc bath, Kitchen/Dining Area, and a butler’s pantry that doubles as a spare sleeping space. With over $70,000 spent in the last 5 years this seasonal home is turnkey and includes all the contents, large shed, fire pit area, 100 lb Propane tank, 450 gallon holding tank and is situated close to the showers/laundry room. This little hidden gem could be an amazing alternate to that costly cottage with all the maintenance and costs! Call today for your private viewing. (id:51532)
Tags
| Property Summary |
|---|
| Building |
|---|
| Land |
|---|
| Level | Rooms | Dimensions |
|---|---|---|
| Main level | Kitchen | 10'7'' x 14'8'' |
| Bedroom | 7'8'' x 7'3'' | |
| 3pc Bathroom | 7'8'' x 5' |
| Features | |||||
|---|---|---|---|---|---|
| Country residential | Recreational | Visitor Parking | |||
| Freezer | Microwave | Refrigerator | |||
| Stove | Window Coverings | Window air conditioner | |||































