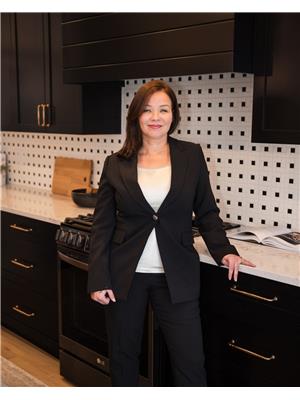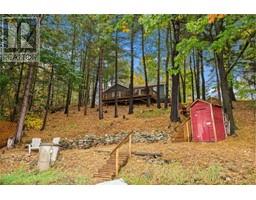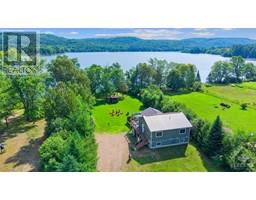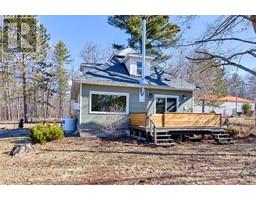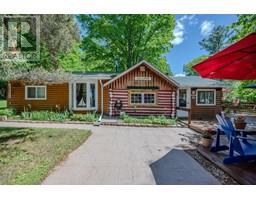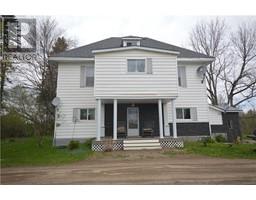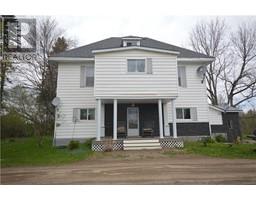3300 LAKE DORE ROAD Golden Lake, Golden Lake, Ontario, CA
Address: 3300 LAKE DORE ROAD, Golden Lake, Ontario
5 Beds2 Baths0 sqftStatus: Buy Views : 155
Price
$349,900
Summary Report Property
- MKT ID1379952
- Building TypeHouse
- Property TypeSingle Family
- StatusBuy
- Added18 weeks ago
- Bedrooms5
- Bathrooms2
- Area0 sq. ft.
- DirectionNo Data
- Added On15 Jul 2024
Property Overview
****Please join me for an open house this Saturday 1-3pm, July 20th 2024**** 5-bedroom starter home in Golden Lake. Pellet stove heats the whole house with oil as backup heat. Super fast fiber internet available. Gorgeous master bedroom with custom large walk-in closet, and a large eat-in oak kitchen with beautiful industrial lighting and wood beams. Both bathrooms have been renovated and include decorative custom towel holders while flooring throughout has been redone. Second floor Laundry and custom sturdy handrail. Bedrooms feature decent-sized closets, and the basement offers great shelves for storage. The property is L-shaped behind the garage, complemented by a massive double garage/workshop with a spacious storage loft. (id:51532)
Tags
| Property Summary |
|---|
Property Type
Single Family
Building Type
House
Title
Freehold
Neighbourhood Name
Golden Lake
Land Size
73.92 ft X 295.26 ft (Irregular Lot)
Parking Type
Detached Garage
| Building |
|---|
Bedrooms
Above Grade
5
Bathrooms
Total
5
Partial
2
Interior Features
Appliances Included
Refrigerator, Dishwasher, Dryer, Hood Fan, Stove, Washer
Flooring
Mixed Flooring, Hardwood, Wood
Basement Type
Cellar (Unfinished)
Building Features
Features
Treed, Flat site, Automatic Garage Door Opener
Foundation Type
Stone
Style
Detached
Fire Protection
Smoke Detectors
Heating & Cooling
Cooling
Central air conditioning
Heating Type
Forced air
Utilities
Utility Sewer
Septic System
Water
Drilled Well
Exterior Features
Exterior Finish
Brick, Siding
Parking
Parking Type
Detached Garage
Total Parking Spaces
10
| Land |
|---|
Other Property Information
Zoning Description
Residential
| Level | Rooms | Dimensions |
|---|---|---|
| Second level | Bedroom | 10'9" x 20'4" |
| Bedroom | 12'10" x 11'0" | |
| Laundry room | 9'9" x 4'0" | |
| 3pc Bathroom | 7'7" x 7'2" | |
| Main level | Living room | 14'0" x 28'8" |
| Kitchen | 12'0" x 25'0" | |
| Primary Bedroom | 12'0" x 23'5" | |
| Bedroom | 11'0" x 10'9" | |
| Bedroom | 10'10" x 10'7" | |
| 3pc Bathroom | 5'6" x 7'4" | |
| Other | 7'6" x 5'6" |
| Features | |||||
|---|---|---|---|---|---|
| Treed | Flat site | Automatic Garage Door Opener | |||
| Detached Garage | Refrigerator | Dishwasher | |||
| Dryer | Hood Fan | Stove | |||
| Washer | Central air conditioning | ||||



















