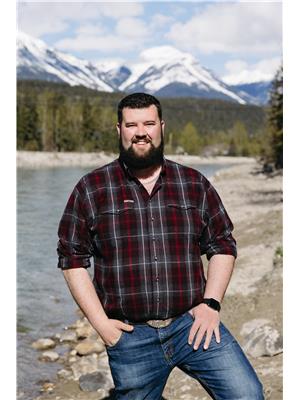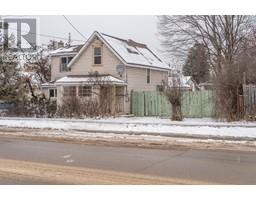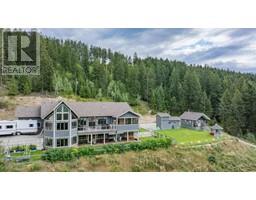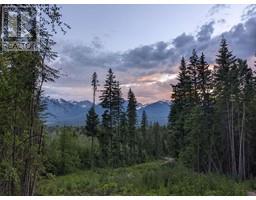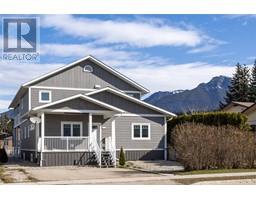1219 Alexander Drive Golden, Golden, British Columbia, CA
Address: 1219 Alexander Drive, Golden, British Columbia
Summary Report Property
- MKT ID10343142
- Building TypeHouse
- Property TypeSingle Family
- StatusBuy
- Added1 weeks ago
- Bedrooms4
- Bathrooms2
- Area1684 sq. ft.
- DirectionNo Data
- Added On12 Apr 2025
Property Overview
Welcome to 1219 Alexander Drive – A Perfect Family Home in a Fantastic Neighborhood! This well-maintained 4-bedroom, 2-bathroom home offers just under 1,700 sq ft of comfortable living space in one of Golden’s most established and family-friendly neighborhoods. Pride of ownership shines through with long-time owners having kept this home in excellent condition. Enjoy the comfort of air conditioning in the summer months and the convenience of an in-ground sprinkler system to keep your yard looking great with ease. The exterior features a heated double garage off the back alley ideal for winter parking and includes great workshop space. In addition to the garage, there is a single carport out front to keep the sun off your vehicle in the summer and snow off in the winter. With ample space for growing families, a quiet and welcoming community, and practical upgrades throughout, this home is move-in ready and full of potential. Don’t miss this opportunity to settle into a home that offers both comfort and convenience! For more information or to book your private viewing, contact your REALTOR®. (id:51532)
Tags
| Property Summary |
|---|
| Building |
|---|
| Level | Rooms | Dimensions |
|---|---|---|
| Basement | Other | 10'10'' x 11'0'' |
| Full bathroom | 4'11'' x 5'4'' | |
| Bedroom | 10'8'' x 14'9'' | |
| Bedroom | 9'5'' x 10'10'' | |
| Laundry room | 10'10'' x 13'3'' | |
| Recreation room | 16'5'' x 22'8'' | |
| Main level | Bedroom | 11'6'' x 7'11'' |
| Primary Bedroom | 11'3'' x 11'2'' | |
| Full bathroom | 7'11'' x 5'0'' | |
| Living room | 11'3'' x 26'10'' | |
| Kitchen | 11'4'' x 20'10'' |
| Features | |||||
|---|---|---|---|---|---|
| See Remarks | Carport | Detached Garage(2) | |||
| Heated Garage | Rear | Refrigerator | |||
| Dishwasher | Dryer | Range - Electric | |||
| Washer | Central air conditioning | ||||



















































