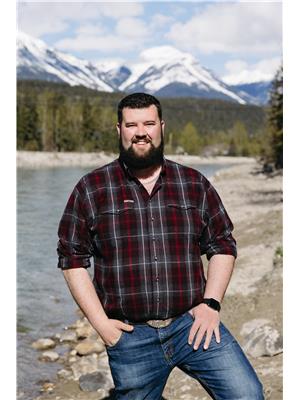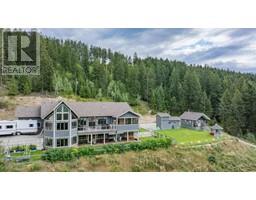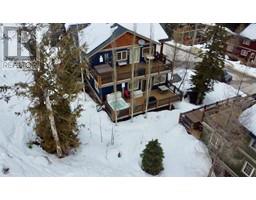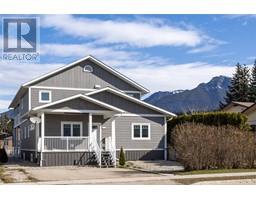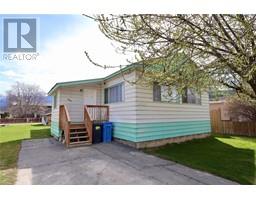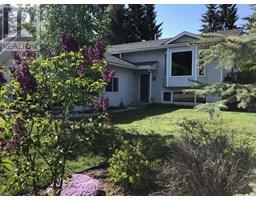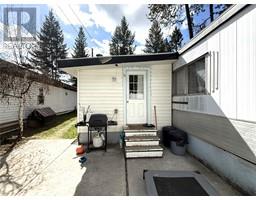505 6TH Street Golden, Golden, British Columbia, CA
Address: 505 6TH Street, Golden, British Columbia
Summary Report Property
- MKT ID10334180
- Building TypeHouse
- Property TypeSingle Family
- StatusBuy
- Added11 weeks ago
- Bedrooms5
- Bathrooms2
- Area2225 sq. ft.
- DirectionNo Data
- Added On09 Apr 2025
Property Overview
Investment opportunity in the heart of Golden, BC. This property offers two separate rental units, making it an excellent choice for investors, multi-generational families, or homeowners looking for a mortgage helper. The upper level features a great three-bedroom, one-bathroom home with spacious living areas. The layout is functional and welcoming, with a well-equipped kitchen and comfortable bedrooms, making it an attractive space for tenants or owner-occupants alike. Downstairs, the two-bedroom, one-bathroom suite has a private entrance, providing a cozy and efficient living space. Whether rented out for additional income or used as a guest suite, it offers great versatility. One of the standout features of this property is the detached garage, complete with a mechanics pit, a rare and valuable asset for vehicle enthusiasts or those in need of a workshop. While the rental units provide steady income potential, the garage has been retained for the owner's use, offering a dedicated space for projects, storage, or hobbies. Located in a convenient downtown setting, 505 6th Street is just a short distance from schools, parks, and local amenities, ensuring tenants and owners alike enjoy all that Golden has to offer. Whether you're expanding your investment portfolio or searching for a home with built-in financial benefits, this property is a fantastic opportunity in a thriving rental market. Get in touch with your REALTOR® today to learn more or schedule a viewing! (id:51532)
Tags
| Property Summary |
|---|
| Building |
|---|
| Level | Rooms | Dimensions |
|---|---|---|
| Basement | Kitchen | 12'11'' x 10'11'' |
| Full bathroom | 5'7'' x 10'11'' | |
| Laundry room | 11'7'' x 9'1'' | |
| Bedroom | 12'7'' x 10'11'' | |
| Bedroom | 17'10'' x 13'11'' | |
| Storage | 8'5'' x 10'11'' | |
| Living room | 15'1'' x 13'11'' | |
| Main level | Full bathroom | 5'3'' x 11'1'' |
| Bedroom | 7'9'' x 11'11'' | |
| Bedroom | 9'4'' x 10'7'' | |
| Primary Bedroom | 13'4'' x 11'1'' | |
| Kitchen | 22'5'' x 11'1'' | |
| Living room | 15'9'' x 15'6'' |
| Features | |||||
|---|---|---|---|---|---|
| Attached Garage(1) | Refrigerator | Dryer | |||
| Range - Electric | Washer | ||||















































