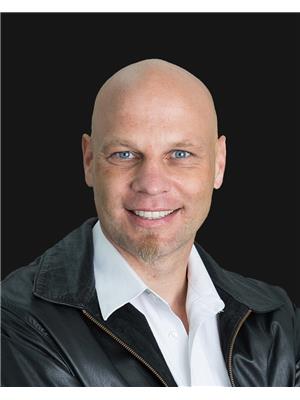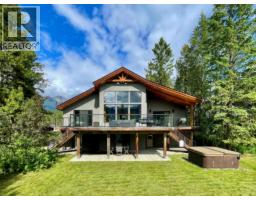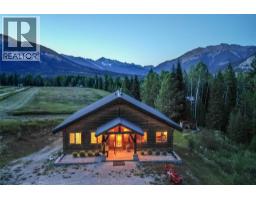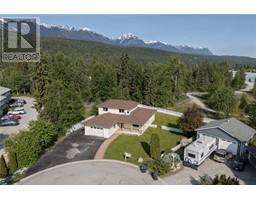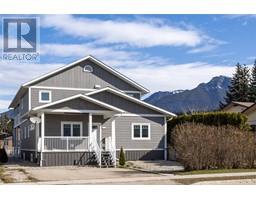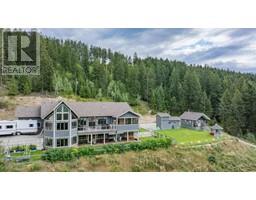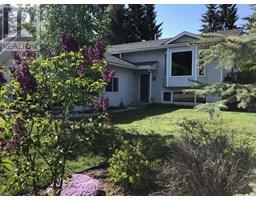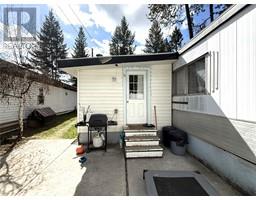1338 KAUFMANN View Unit# 3 Kicking Horse Resort Area, Golden, British Columbia, CA
Address: 1338 KAUFMANN View Unit# 3, Golden, British Columbia
Summary Report Property
- MKT ID10342195
- Building TypeRow / Townhouse
- Property TypeSingle Family
- StatusBuy
- Added7 weeks ago
- Bedrooms2
- Bathrooms1
- Area754 sq. ft.
- DirectionNo Data
- Added On06 Jun 2025
Property Overview
Welcome to The Aspens at Kicking Horse Mountain Resort, where comfort meets adventure in this well-maintained 2-bedroom, 1-bathroom main-level townhouse. Unit #3 features a bright, open-concept living space with a fully equipped kitchen, stainless steel appliances, and cozy furnishings—all included, so you can move right in. Enjoy beautiful views of the Rocky Mountains and the Columbia Valley from your spacious deck, complete with a private hot tub, outdoor dining area, and BBQ—perfect for relaxing after a day of skiing, mountain biking, or exploring the nearby national parks. The ground-floor location is ideal for families and pet owners, offering easy access with no stairs. Whether you're seeking a weekend retreat, a year-round mountain home, or a smart investment with no rental restrictions, this unit provides flexible options and low-maintenance living in one of Kicking Horse's most desirable developments. Just bring your skis or bikes and start enjoying mountain life today. Click the media links for a virtual experience of this property. (id:51532)
Tags
| Property Summary |
|---|
| Building |
|---|
| Level | Rooms | Dimensions |
|---|---|---|
| Main level | Full bathroom | 11'4'' x 6'0'' |
| Bedroom | 11'4'' x 8'0'' | |
| Primary Bedroom | 11'4'' x 9'0'' | |
| Dining room | 11'4'' x 7'0'' | |
| Kitchen | 11'10'' x 9'9'' | |
| Living room | 11'10'' x 9'9'' |
| Features | |||||
|---|---|---|---|---|---|
| Attached Garage(1) | Underground | Refrigerator | |||
| Dishwasher | Range - Electric | Microwave | |||
| Washer & Dryer | |||||
































