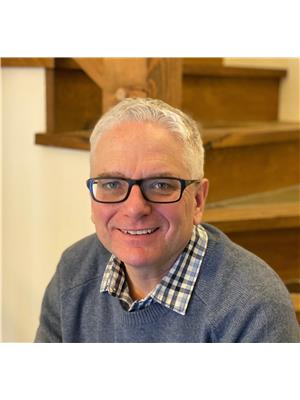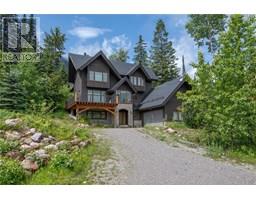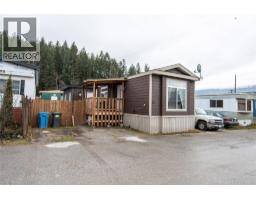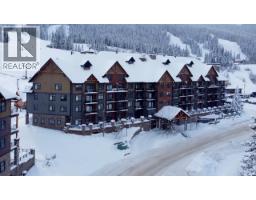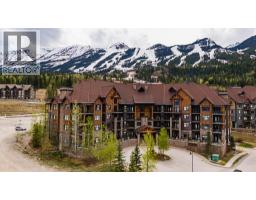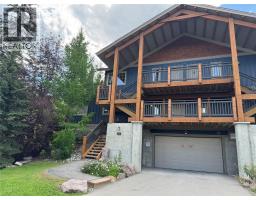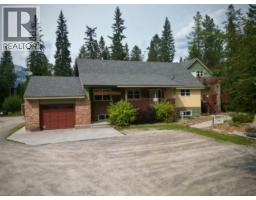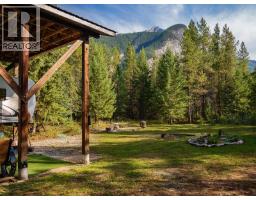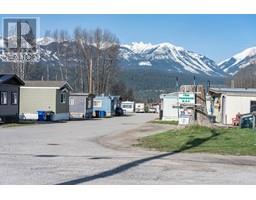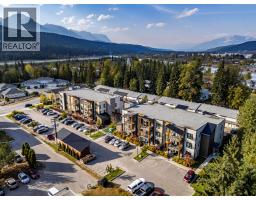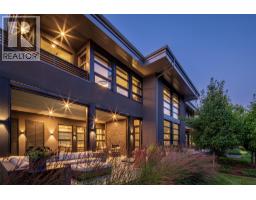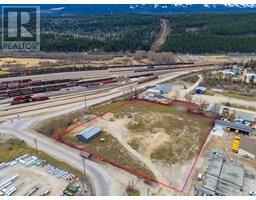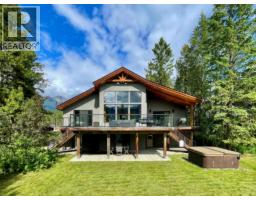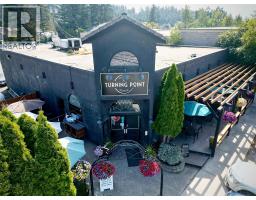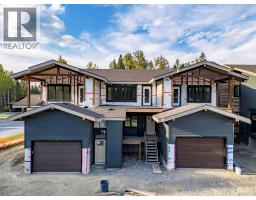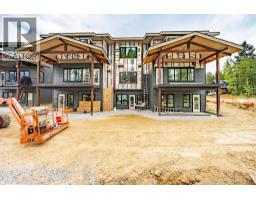422 Riverglen Drive Golden, Golden, British Columbia, CA
Address: 422 Riverglen Drive, Golden, British Columbia
3 Beds3 Baths2142 sqftStatus: Buy Views : 670
Price
$825,000
Summary Report Property
- MKT ID10338869
- Building TypeHouse
- Property TypeSingle Family
- StatusBuy
- Added29 weeks ago
- Bedrooms3
- Bathrooms3
- Area2142 sq. ft.
- DirectionNo Data
- Added On20 Jul 2025
Property Overview
Step inside this spacious 3 bed, 2.5 bath home at 422 Riverglen which features a main floor primary suite, a cozy living room with propane fireplace, large family kitchen with wonderful mountain views and the convenience of a paved driveway with ample space to park your RV along with attached garage/workshop. Its location at the end of a cul-de-sac means you can enjoy a quiet setting and this property also offers convenient access from the back gate to the Kicking Horse River trail and an easy stroll to the downtown core. Fully fenced generously sized lot with a garden shed provides ample outdoor space for relaxation and entertainment. With over 2100 sq ft of living space, this is the perfect place to call home. (id:51532)
Tags
| Property Summary |
|---|
Property Type
Single Family
Building Type
House
Storeys
1
Square Footage
2142 sqft
Title
Freehold
Neighbourhood Name
Golden
Land Size
0.24 ac|under 1 acre
Built in
1997
Parking Type
See Remarks,Attached Garage(1),Heated Garage,RV(1)
| Building |
|---|
Bathrooms
Total
3
Partial
1
Interior Features
Appliances Included
Refrigerator, Dishwasher, Range - Electric, Humidifier, Microwave, Hood Fan, Washer & Dryer, Water softener, Wine Fridge
Flooring
Hardwood, Linoleum, Mixed Flooring, Wood
Basement Type
Crawl space
Building Features
Features
Cul-de-sac, Level lot, Irregular lot size, Central island, Jacuzzi bath-tub
Style
Detached
Architecture Style
Bungalow
Square Footage
2142 sqft
Fire Protection
Security system
Heating & Cooling
Heating Type
Forced air
Utilities
Utility Sewer
Municipal sewage system
Water
Municipal water
Exterior Features
Exterior Finish
Vinyl siding
Parking
Parking Type
See Remarks,Attached Garage(1),Heated Garage,RV(1)
Total Parking Spaces
4
| Land |
|---|
Lot Features
Fencing
Fence
| Level | Rooms | Dimensions |
|---|---|---|
| Second level | Library | 14'3'' x 9'5'' |
| 4pc Bathroom | 9'1'' x 7'3'' | |
| Bedroom | 12'6'' x 11'0'' | |
| Bedroom | 14'3'' x 11'0'' | |
| Main level | Utility room | 6'10'' x 4'9'' |
| 2pc Bathroom | 5'0'' x 5'0'' | |
| Other | 8'0'' x 3'10'' | |
| Laundry room | 9'10'' x 7'9'' | |
| Foyer | 12'10'' x 17'4'' | |
| 4pc Ensuite bath | 8'4'' x 8'0'' | |
| Primary Bedroom | 12'10'' x 19'1'' | |
| Living room | 12'5'' x 18'10'' | |
| Kitchen | 12'5'' x 17'7'' |
| Features | |||||
|---|---|---|---|---|---|
| Cul-de-sac | Level lot | Irregular lot size | |||
| Central island | Jacuzzi bath-tub | See Remarks | |||
| Attached Garage(1) | Heated Garage | RV(1) | |||
| Refrigerator | Dishwasher | Range - Electric | |||
| Humidifier | Microwave | Hood Fan | |||
| Washer & Dryer | Water softener | Wine Fridge | |||









































