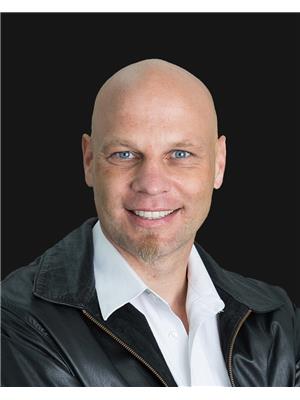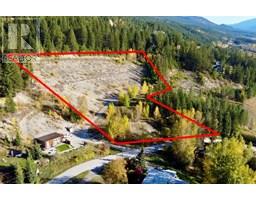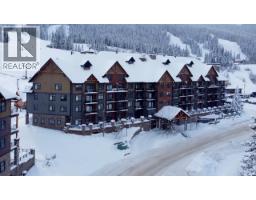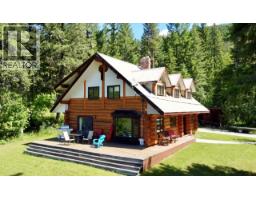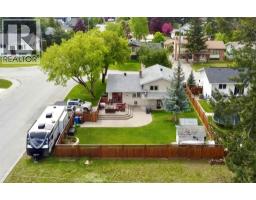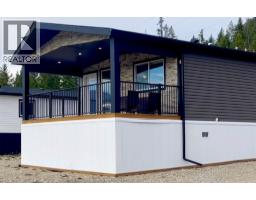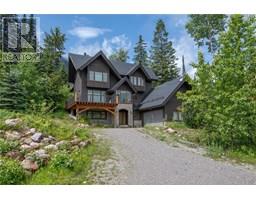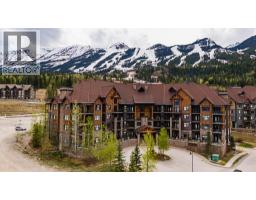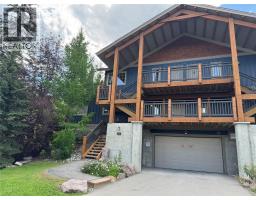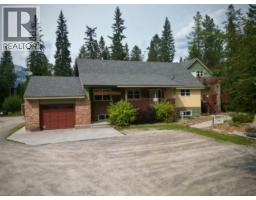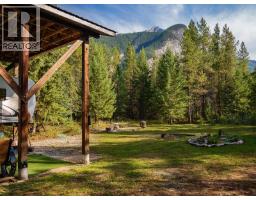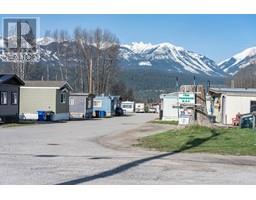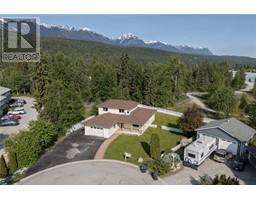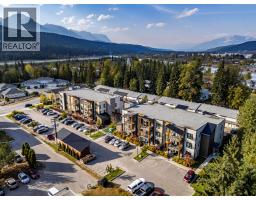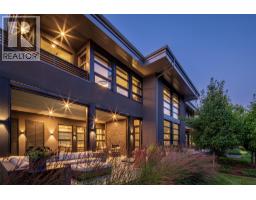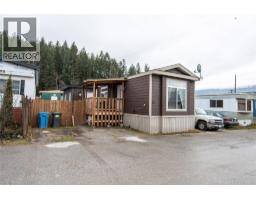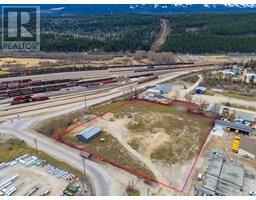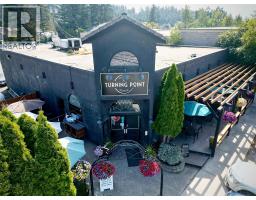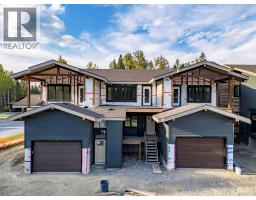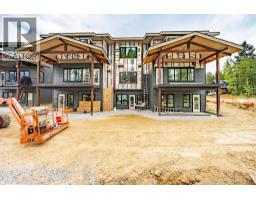1529 QUARTZ Crescent Golden, Golden, British Columbia, CA
Address: 1529 QUARTZ Crescent, Golden, British Columbia
Summary Report Property
- MKT ID10353316
- Building TypeHouse
- Property TypeSingle Family
- StatusBuy
- Added32 weeks ago
- Bedrooms3
- Bathrooms4
- Area2773 sq. ft.
- DirectionNo Data
- Added On01 Jul 2025
Property Overview
Family Home + Legal Suite with STR Potential Incredible views looking straight across the valley at Kicking Horse Mountain Resort. Located very close to Sky Bridge and countless other recreational activities. The home is timber-frame with beautiful wood features throughout, including tongue-and-groove ceilings, wood window casings, and large decks on both the front and back. The walk-out basement suite opens onto a huge concrete patio with a large hot tub — perfect for relaxing or entertaining. Geo-thermal in-floor heat and cooling in the basement keep it comfortable year-round, while forced air upstairs keeps fresh air circulating. All fixtures and features in the home are high-end or better — square sinks, wall-mounted taps, floor-to-ceiling tiles, custom stainless steel railings, lots of glass, luxury light fixtures, built-in appliances, and a security system. The oversized heated garage includes a double wooden door with a quiet side-mount opener, attic storage, custom cabinets, and a workbench with a sink. For your furry friends, there’s a 500 sq ft kennel and dog run that could easily be converted into a greenhouse. Click the media links to see a 3D tour and a video walkthrough. (id:51532)
Tags
| Property Summary |
|---|
| Building |
|---|
| Level | Rooms | Dimensions |
|---|---|---|
| Second level | Loft | 16'7'' x 13'10'' |
| Basement | 4pc Bathroom | Measurements not available |
| Storage | 3'0'' x 5'0'' | |
| Utility room | 15'5'' x 10'10'' | |
| Bedroom | 14'8'' x 14'0'' | |
| Bedroom | 12'8'' x 12'1'' | |
| 4pc Bathroom | Measurements not available | |
| Kitchen | 18'4'' x 10'0'' | |
| Living room | 17'5'' x 14'6'' | |
| Main level | 4pc Ensuite bath | Measurements not available |
| 2pc Bathroom | Measurements not available | |
| Kitchen | 13'5'' x 12'5'' | |
| Dining room | 10'3'' x 20'2'' | |
| Primary Bedroom | 15'3'' x 14'9'' | |
| Living room | 16'1'' x 18'6'' | |
| Foyer | 9'1'' x 15'1'' |
| Features | |||||
|---|---|---|---|---|---|
| Level lot | Central island | Attached Garage(2) | |||
| RV | Refrigerator | Dishwasher | |||
| Dryer | Range - Gas | Microwave | |||
| Washer | |||||






























































