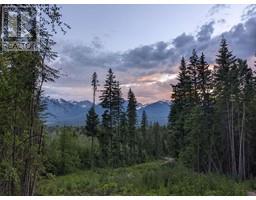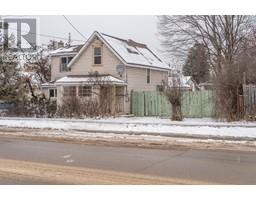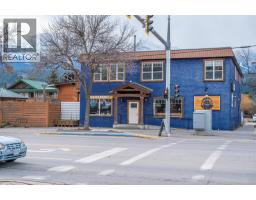1581 Columbia Valley View Kicking Horse Resort Area, Golden, British Columbia, CA
Address: 1581 Columbia Valley View, Golden, British Columbia
4 Beds4 Baths4320 sqftStatus: Buy Views : 717
Price
$2,399,000
Summary Report Property
- MKT ID10338189
- Building TypeHouse
- Property TypeRecreational
- StatusBuy
- Added3 weeks ago
- Bedrooms4
- Bathrooms4
- Area4320 sq. ft.
- DirectionNo Data
- Added On10 Mar 2025
Property Overview
Elegance and luxury await in this 4,300 sqft executive retreat with stunning views, this is one of the closest homes to the lift's making it a great ski-in/out location. Designed for creating family memories, this 4 bed/4 bath home features Thermadore professional appliances, Sub-Zero fridge, in-floor heating, 2 master suites with luxurious ensuite baths, wet bar, cinema, private office, and a den. Handcrafted millwork, timbers, stone, and forged steel details create a warm and inviting atmosphere throughout. Relax in the hot tub or by the fire in the Great Room after a day of adventure. This home is the perfect blend of comfort and sophistication, offering an exceptional living experience. NO GST. (id:51532)
Tags
| Property Summary |
|---|
Property Type
Recreational
Building Type
House
Storeys
3
Square Footage
4320 sqft
Title
Strata
Neighbourhood Name
Kicking Horse Resort Area
Land Size
0.25 ac|under 1 acre
Built in
2011
Parking Type
Attached Garage(2)
| Building |
|---|
Bathrooms
Total
4
Interior Features
Basement Type
Full
Building Features
Features
Corner Site
Style
Detached
Square Footage
4320 sqft
Heating & Cooling
Heating Type
Baseboard heaters, Forced air, Radiant heat, See remarks
Utilities
Utility Sewer
Municipal sewage system
Water
Private Utility
Neighbourhood Features
Community Features
Pets Allowed, Rentals Allowed
Amenities Nearby
Recreation, Ski area
Maintenance or Condo Information
Maintenance Fees
$125 Monthly
Maintenance Fees Include
Property Management, Other, See Remarks, Waste Removal
Parking
Parking Type
Attached Garage(2)
Total Parking Spaces
6
| Level | Rooms | Dimensions |
|---|---|---|
| Second level | 5pc Bathroom | 8'8'' x 7'9'' |
| Bedroom | 14'2'' x 13'5'' | |
| Bedroom | 14'7'' x 13'5'' | |
| Other | 24'6'' x 19'9'' | |
| Other | 10'4'' x 5'9'' | |
| 6pc Ensuite bath | 13'5'' x 12'1'' | |
| Primary Bedroom | 23'8'' x 17'3'' | |
| Basement | Utility room | 5'9'' x 10'11'' |
| Laundry room | 8' x 8'7'' | |
| Recreation room | 24'6'' x 20'7'' | |
| Media | 12'6'' x 15'4'' | |
| Mud room | 13'9'' x 15'5'' | |
| 4pc Bathroom | 9'3'' x 10'11'' | |
| Bedroom | 16'7'' x 15' | |
| Main level | Foyer | 5'11'' x 11'11'' |
| 3pc Bathroom | 8'4'' x 6'9'' | |
| Office | 9'11'' x 18'3'' | |
| Family room | 12'10'' x 17'2'' | |
| Dining room | 8'9'' x 14' | |
| Living room | 18'6'' x 19'1'' | |
| Kitchen | 16'1'' x 17' |
| Features | |||||
|---|---|---|---|---|---|
| Corner Site | Attached Garage(2) | ||||









































































