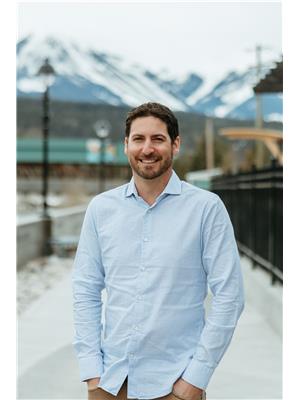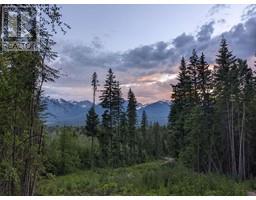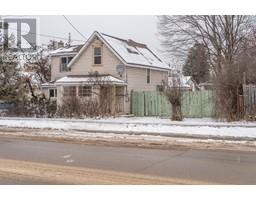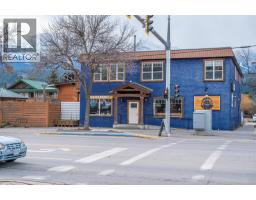411 5th Avenue S Unit# 7 Golden, Golden, British Columbia, CA
Address: 411 5th Avenue S Unit# 7, Golden, British Columbia
Summary Report Property
- MKT ID10331185
- Building TypeRow / Townhouse
- Property TypeSingle Family
- StatusBuy
- Added12 weeks ago
- Bedrooms3
- Bathrooms3
- Area1288 sq. ft.
- DirectionNo Data
- Added On06 Jan 2025
Property Overview
This fully renovated townhouse in the heart of Golden, BC, offers a perfect blend of modern living and outdoor adventure. Just minutes from downtown, it provides easy access to local shops, dining, schools, and a range of recreational activities. The townhouse has been thoughtfully updated with an open-concept design that combines style and functionality. The living area flows seamlessly into the brand-new kitchen, creating a bright, inviting space perfect for daily living and entertaining. Large windows throughout fill the home with natural light, and contemporary finishes add to the fresh, modern feel. Every detail has been carefully considered, from the new plumbing and electrical systems to the brand-new flooring and fixtures. The kitchen features custom cabinetry, high-end stainless steel appliances, and sleek countertops. An instant hot water tap adds convenience for busy mornings or hosting guests. Durable flooring adds warmth and elegance, complementing the modern design. Additional features include a new air conditioning system for year-round comfort. The townhouse is move-in ready, with every upgrade thoughtfully executed, offering a perfect balance of comfort and style. Whether you're a first-time buyer, downsizing, or seeking a vacation retreat, this townhouse is a true gem. With its prime location and proximity to Golden’s outdoor activities, it offers both convenience and luxury in one of BC's most vibrant mountain towns. (id:51532)
Tags
| Property Summary |
|---|
| Building |
|---|
| Level | Rooms | Dimensions |
|---|---|---|
| Second level | Bedroom | 11'0'' x 14'6'' |
| Bedroom | 11'3'' x 10'1'' | |
| Full ensuite bathroom | 8'0'' x 5'11'' | |
| Full bathroom | 8'0'' x 4'8'' | |
| Primary Bedroom | 13'3'' x 11'4'' | |
| Main level | Foyer | 9'1'' x 8'11'' |
| Partial bathroom | 10'8'' x 4'11'' | |
| Living room | 21'3'' x 24'1'' | |
| Kitchen | 10'5'' x 10'4'' |
| Features | |||||
|---|---|---|---|---|---|
| Central island | Attached Garage(1) | Refrigerator | |||
| Dishwasher | Dryer | Range - Electric | |||
| Hot Water Instant | Microwave | Washer | |||
| Water softener | Central air conditioning | ||||












































