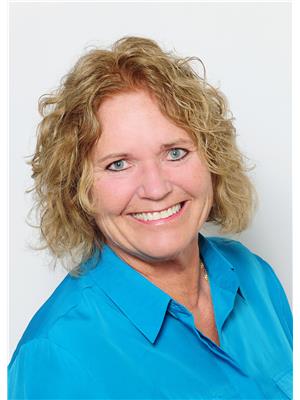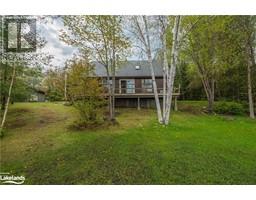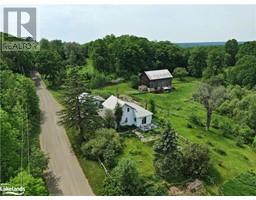1026 DEWEY Street Glamorgan, Gooderham, Ontario, CA
Address: 1026 DEWEY Street, Gooderham, Ontario
Summary Report Property
- MKT ID40640784
- Building TypeHouse
- Property TypeSingle Family
- StatusBuy
- Added1 days ago
- Bedrooms4
- Bathrooms2
- Area2340 sq. ft.
- DirectionNo Data
- Added On03 Dec 2024
Property Overview
This expansive property boasts 4+1 bedrooms and offers the perfect blend of space, comfort, and modern convenience. As you enter, you’ll be greeted by a grand living room featuring a striking vaulted ceiling, perfect for relaxing or entertaining guests. The heart of the home is the country-style eat-in kitchen, equipped with a propane stove and quartz countertops. Whether you’re hosting a family dinner or enjoying a quiet breakfast, this kitchen is both functional and stylish. The main floor includes a well-appointed 4-piece bathroom and 2 bedrooms, while the upstairs features an additional 3-piece bathroom and 2 more bedrooms, ensuring ample convenience for all family members and guests. There is 1 more room on the upper floor that can be used as an additional bedroom or a home office. Recent upgrades enhance both the beauty and efficiency of this home. Enjoy the benefits of a newer propane furnace, windows, and central air conditioning, ensuring year-round comfort. The home also features a propane BBQ hookup for outdoor cooking, Maibec siding for durability, seamless eavestroughs, and a newer septic system. Additional features include underground hydro and a generator panel, providing peace of mind and reliability. Don’t miss out on this beautifully upgraded home that combines spacious living with modern amenities in a charming country setting. (id:51532)
Tags
| Property Summary |
|---|
| Building |
|---|
| Land |
|---|
| Level | Rooms | Dimensions |
|---|---|---|
| Second level | 3pc Bathroom | Measurements not available |
| Bonus Room | 15'0'' x 9'11'' | |
| Bedroom | 8'0'' x 8'0'' | |
| Bedroom | 11'0'' x 8'0'' | |
| Basement | Laundry room | 24'0'' x 30'0'' |
| Main level | 4pc Bathroom | Measurements not available |
| Bedroom | 11'0'' x 7'11'' | |
| Bedroom | 11'0'' x 11'0'' | |
| Living room | 30'11'' x 29'0'' | |
| Kitchen/Dining room | 25'0'' x 15'0'' |
| Features | |||||
|---|---|---|---|---|---|
| Crushed stone driveway | Country residential | Recreational | |||
| Dryer | Refrigerator | Stove | |||
| Washer | Central air conditioning | ||||







