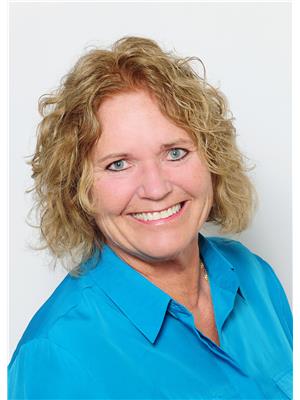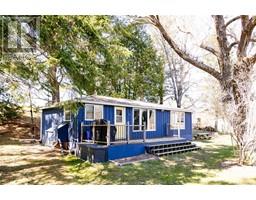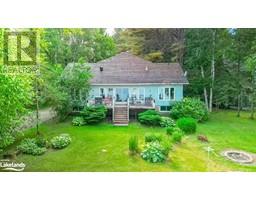1066 COUNTRY Road Lutterworth, MINDEN, Ontario, CA
Address: 1066 COUNTRY Road, Minden, Ontario
Summary Report Property
- MKT ID40672722
- Building TypeHouse
- Property TypeSingle Family
- StatusBuy
- Added1 days ago
- Bedrooms2
- Bathrooms2
- Area1555 sq. ft.
- DirectionNo Data
- Added On03 Dec 2024
Property Overview
Sitting on 1.48 acres, this well-built two-bedroom, two-bathroom home offers both tranquility and modern convenience. The spacious open-concept layout connects the kitchen, dining, and living areas, perfect for entertaining or everyday living. The kitchen boasts modern appliances and ample counter space. One of the standout features of this property is the large four-season room, where you can enjoy views of the surrounding landscape year-round. This bright, inviting space offers flexibility for a cozy reading nook or home office. There is a partially finished full basement which is roughed in for an additional bathroom. Outside, a detached two-car garage provides ample storage and parking, while the expansive property invites endless outdoor activities, gardening, or simply enjoying nature. The 22kw Generac servicing the house will make power outages worry free. Don’t miss this perfect blend of comfort, quality, and rural charm! (id:51532)
Tags
| Property Summary |
|---|
| Building |
|---|
| Land |
|---|
| Level | Rooms | Dimensions |
|---|---|---|
| Main level | 4pc Bathroom | Measurements not available |
| 2pc Bathroom | Measurements not available | |
| Bedroom | 10'5'' x 11'11'' | |
| Primary Bedroom | 11'9'' x 13'7'' | |
| Living room/Dining room | 12'11'' x 21'0'' | |
| Kitchen | 18'4'' x 10'3'' | |
| Great room | 14'10'' x 25'10'' | |
| Foyer | 10'8'' x 9'4'' |
| Features | |||||
|---|---|---|---|---|---|
| Cul-de-sac | Crushed stone driveway | Country residential | |||
| Recreational | Detached Garage | Dishwasher | |||
| Dryer | Refrigerator | Stove | |||
| Washer | Central air conditioning | ||||






