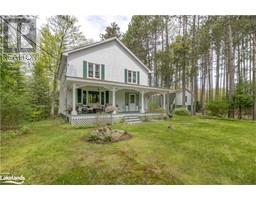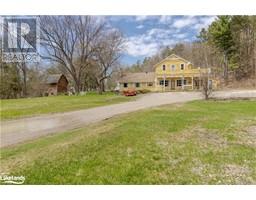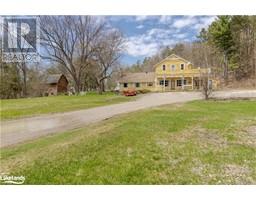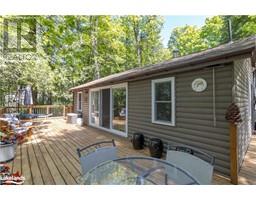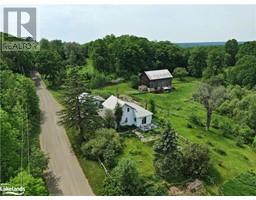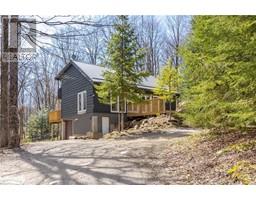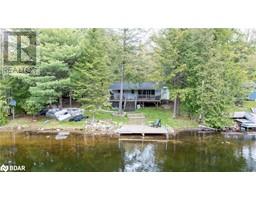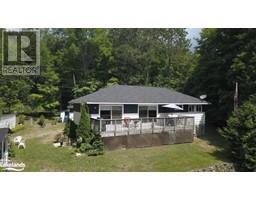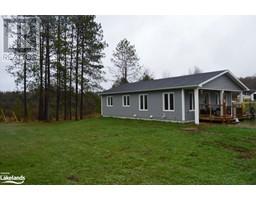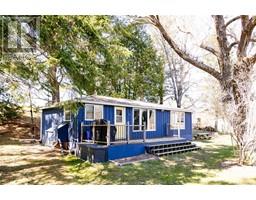6 VINTAGE Crescent Minden, MINDEN, Ontario, CA
Address: 6 VINTAGE Crescent, Minden, Ontario
Summary Report Property
- MKT ID40603370
- Building TypeHouse
- Property TypeSingle Family
- StatusBuy
- Added22 weeks ago
- Bedrooms3
- Bathrooms2
- Area2254 sq. ft.
- DirectionNo Data
- Added On18 Jun 2024
Property Overview
Welcome to your dream family home or investment property in the highly sought-after subdivision in Minden. This spacious 3-bedroom, 2-bathroom home offers over 2,200 square feet of living space and is perfectly situated on a quiet road just steps away from the local elementary school. As you enter the front door you'll be greeted by a bright and airy open concept living and dining area, featuring a wood-burning fireplace and large windows that flood the space with natural light. The adjacent eat-in kitchen is perfect for family meals with a walkout to the spacious mudroom connecting the home to the garage. Designed for convenient main-floor living, the primary bedroom and an additional bedroom or office are located on the main level, along with a 5-piece bathroom. Upstairs, you'll find the third bedroom and a 3-piece bathroom, offering a private space for family or guests. The spacious lower level is mostly unfinished, providing ample opportunity for customization and includes a dedicated laundry room. The attached 1-car garage offers indoor parking or additional storage space. The large backyard is a serene oasis, boasting a patio and gazebo, ideal for outdoor entertaining and relaxation. Enjoy the convenience of living within walking distance to downtown Minden, where you'll find the local library, the picturesque Minden river-walk, and a variety of shops and restaurants. Don't miss the chance to make this wonderful property your new home. Book your viewing today! (id:51532)
Tags
| Property Summary |
|---|
| Building |
|---|
| Land |
|---|
| Level | Rooms | Dimensions |
|---|---|---|
| Second level | 3pc Bathroom | 5'11'' x 7'9'' |
| Bedroom | 17'6'' x 17'6'' | |
| Main level | 5pc Bathroom | 13'1'' x 7'9'' |
| Family room | 19'0'' x 16'6'' | |
| Bedroom | 12'6'' x 17'10'' | |
| Primary Bedroom | 17'6'' x 13'0'' | |
| Dining room | 12'6'' x 12'0'' | |
| Kitchen | 15'0'' x 11'6'' | |
| Living room | 15'0'' x 19'6'' |
| Features | |||||
|---|---|---|---|---|---|
| Paved driveway | Country residential | Attached Garage | |||
| None | |||||







































