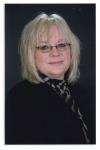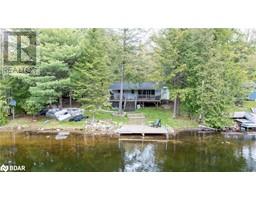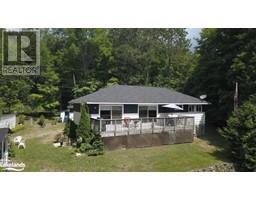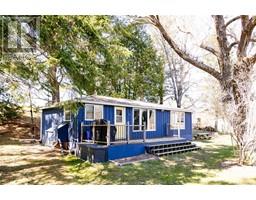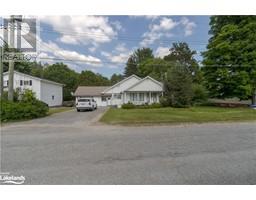2513 DAVIS LAKE Road Lutterworth, MINDEN, Ontario, CA
Address: 2513 DAVIS LAKE Road, Minden, Ontario
Summary Report Property
- MKT ID40578954
- Building TypeHouse
- Property TypeSingle Family
- StatusBuy
- Added22 weeks ago
- Bedrooms2
- Bathrooms2
- Area1218 sq. ft.
- DirectionNo Data
- Added On18 Jun 2024
Property Overview
Well laid out Royal home built in 2021 w/approx. 1200 sq. ft.(exterior measurement) and on Davis Lake Road. This 2 bedroom home is perfect starter or retirement home. The 1.56 acre parcel is located in the middle of farm country and surrounded by meadows. Approx. 10 minutes from Minden and on a bus route. This newer home features 36 inch wide doors, kitchen w/island and great cupboard space, laundry room off of the kkithen w/pocket door, central air, propane heat, 2 bedrooms, office, 3 pce. bath and powder room w/pocket door. Large storage space located in the crawl area w/concrete floor. The master bedroom has a jack and jill access to 3 pce. bath. Year round road. Cell service. Drilled well. Very affordable home to heat. Close to Davis Lake Boat Launch. (id:51532)
Tags
| Property Summary |
|---|
| Building |
|---|
| Land |
|---|
| Level | Rooms | Dimensions |
|---|---|---|
| Main level | 2pc Bathroom | 7'1'' x 3'0'' |
| Laundry room | 7181' | |
| 3pc Bathroom | 6'3'' x 8'6'' | |
| Other | 6'3'' x 6'0'' | |
| Primary Bedroom | 11'9'' x 13'10'' | |
| Bedroom | 11'6'' x 10'11'' | |
| Office | 9'3'' x 9'11'' | |
| Kitchen | 14'11'' x 13'8'' | |
| Living room | 12'3'' x 13'8'' | |
| Dining room | 7'5'' x 13'8'' |
| Features | |||||
|---|---|---|---|---|---|
| Country residential | Dishwasher | Dryer | |||
| Refrigerator | Washer | Hood Fan | |||
| Central air conditioning | |||||
































