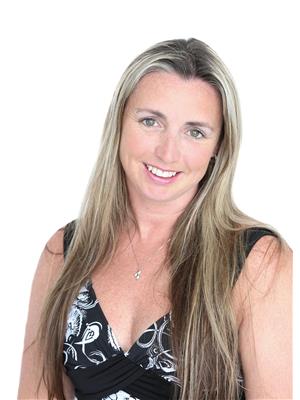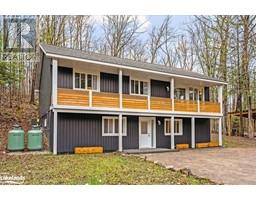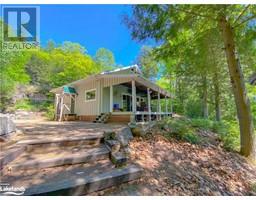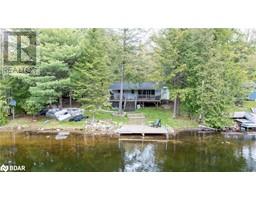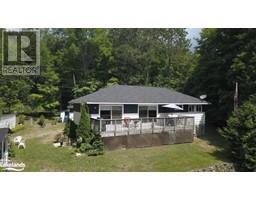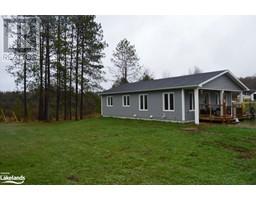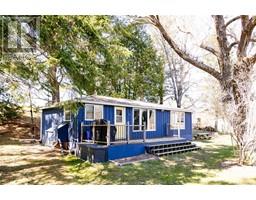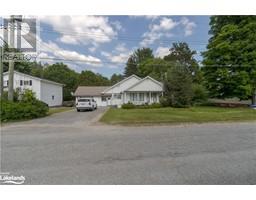3945 DEEP BAY Road Lutterworth, MINDEN, Ontario, CA
Address: 3945 DEEP BAY Road, Minden, Ontario
Summary Report Property
- MKT ID40624427
- Building TypeHouse
- Property TypeSingle Family
- StatusBuy
- Added13 weeks ago
- Bedrooms3
- Bathrooms2
- Area1600 sq. ft.
- DirectionNo Data
- Added On22 Aug 2024
Property Overview
Welcome to this charming country home located just 5 minutes to the town of Minden. The main floor features a spacious open concept living room, joint kitchen/dining room area, large laundry room that can serve dual purpose as a playroom/office, bedroom with closet and a large 4-pc bathroom. The upper level features a huge primary bedroom, third bedroom and an additional 2-pc bathroom that is currently plumbed in for a shower with materials that will be left for the new owner to complete to their liking. This home underwent major renovations in 2014 with all new windows, flooring, vinyl siding, roof and spray foam insulation throughout. The home is heated by an outdoor boiler combo unit that was installed in 2014, along with heated flooring in the kitchen and laundry room. Step outside to enjoy this spacious level lot that's just over half an acre, ideal for gardening, play or simply soaking in nature. A detached 24x26 insulated garage is included for all your storage needs. Just around the corner you can walk to public water access to Gull River, launch your boat or canoe and take a stroll up the river right into the village of Minden. Located on a year round municipal road. Come and discover everything Minden has to offer! (id:51532)
Tags
| Property Summary |
|---|
| Building |
|---|
| Land |
|---|
| Level | Rooms | Dimensions |
|---|---|---|
| Second level | 2pc Bathroom | 8'6'' x 5'0'' |
| Bedroom | 12'2'' x 9'4'' | |
| Primary Bedroom | 21'2'' x 12'6'' | |
| Main level | Foyer | 7'0'' x 6'5'' |
| 4pc Bathroom | 8'5'' x 8'2'' | |
| Bedroom | 11'4'' x 9'0'' | |
| Laundry room | 19'7'' x 9'0'' | |
| Kitchen/Dining room | 23'2'' x 9'10'' | |
| Living room | 21'5'' x 18'9'' |
| Features | |||||
|---|---|---|---|---|---|
| Country residential | Sump Pump | Detached Garage | |||
| None | |||||



















































