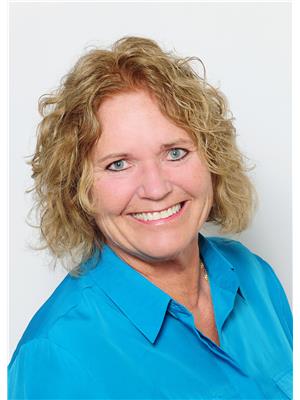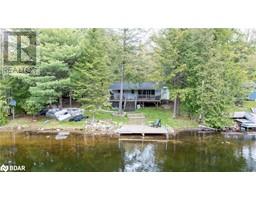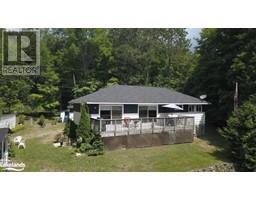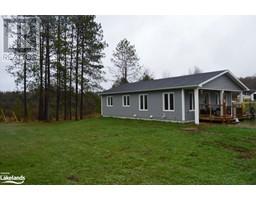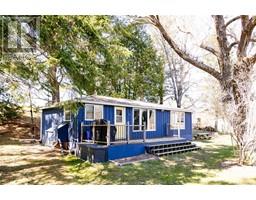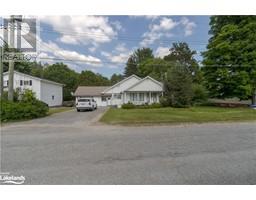1034 MARIPOSA Lane Lutterworth, MINDEN, Ontario, CA
Address: 1034 MARIPOSA Lane, Minden, Ontario
Summary Report Property
- MKT ID40602861
- Building TypeHouse
- Property TypeSingle Family
- StatusBuy
- Added22 weeks ago
- Bedrooms5
- Bathrooms2
- Area1354 sq. ft.
- DirectionNo Data
- Added On18 Jun 2024
Property Overview
This charming family cottage is on Gull Lake and offers year-round enjoyment. It is on a quiet dead-end road. There is a spacious level area that is ideal for additional parking or a safe play area for kids. The cottage is fully winterized, allowing you to enjoy it throughout all seasons. A heat line will be necessary for winter water supply. Mostly furnished, you can move right in with ease and start making memories. The main level features three cozy bedrooms, and there is additional space on the lower level to comfortably accommodate guests. There are two bathrooms, one on each level. Recent upgrades include a new foot valve and pump installed in 2023, and a forced air propane furnace added just this year. This delightful cottage is perfect for family gatherings, weekend getaways, or a peaceful year-round residence. The large level lot offers endless possibilities for outdoor activities, while the lake provides a picturesque backdrop for relaxation and adventure. Don’t miss out on the opportunity to own a piece of paradise on Gull Lake. (id:51532)
Tags
| Property Summary |
|---|
| Building |
|---|
| Land |
|---|
| Level | Rooms | Dimensions |
|---|---|---|
| Lower level | Utility room | Measurements not available |
| 3pc Bathroom | 9'0'' x 6'0'' | |
| Bedroom | 10'10'' x 8'0'' | |
| Bedroom | 11'10'' x 8'0'' | |
| Family room | 20'0'' x 11'0'' | |
| Main level | Sitting room | 7'0'' x 19'0'' |
| 3pc Bathroom | Measurements not available | |
| Bedroom | 10'0'' x 10'0'' | |
| Bedroom | 11'0'' x 8'0'' | |
| Bedroom | 11'0'' x 8'0'' | |
| Living room/Dining room | 22'0'' x 13'0'' | |
| Kitchen | 12'0'' x 7'10'' |
| Features | |||||
|---|---|---|---|---|---|
| Country residential | Visitor Parking | Dryer | |||
| Microwave | Refrigerator | Stove | |||
| Washer | None | ||||



















































