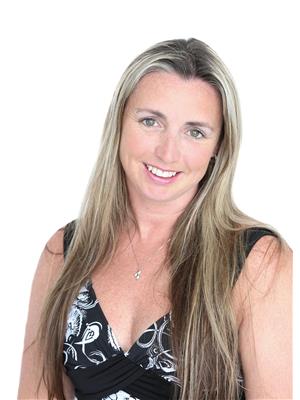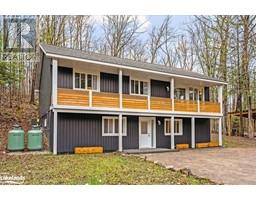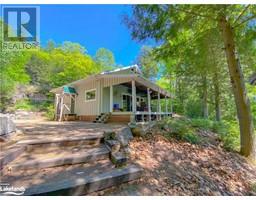1124, 76 Cornerstone Passage NE Cornerstone, Calgary, Alberta, CA
Address: 1124, 76 Cornerstone Passage NE, Calgary, Alberta
Summary Report Property
- MKT IDA2157913
- Building TypeApartment
- Property TypeSingle Family
- StatusBuy
- Added13 weeks ago
- Bedrooms2
- Bathrooms2
- Area653 sq. ft.
- DirectionNo Data
- Added On16 Aug 2024
Property Overview
This elegant two-bedroom, two bathroom condo, built in 2021, is located on the main floor of this picturesque Cornerstone community. This modern condo offers the perfect blend of style and convenience, with easy access to everything the community has to offer. Inside, you'll find a open concept living space, modern finishes, designed with vinyl plank flooring throughout, providing durability and style. The kitchen is equipped with sleek stainless steel appliances and elegant granite countertops, perfect for cooking and entertaining, Convenience is at your fingertips with an en-suite washer and dryer. The condo's deck faces north-east, allowing for serene mornings and shaded afternoons. As part of a well-maintained complex, amenities including a gym, yoga studio, spin studio, and personal lockers. There's also a picnic area for outdoor gatherings. Located in a prime area with easy access to major roads like Stoney Trail, this home is close to a variety of shopping options, making it ideal for those seeking both convenience and comfort in a beautiful setting. (id:51532)
Tags
| Property Summary |
|---|
| Building |
|---|
| Land |
|---|
| Level | Rooms | Dimensions |
|---|---|---|
| Main level | 4pc Bathroom | 7.58 Ft x 4.83 Ft |
| 4pc Bathroom | 4.92 Ft x 7.67 Ft | |
| Bedroom | 10.17 Ft x 10.08 Ft | |
| Kitchen | 11.50 Ft x 11.83 Ft | |
| Living room | 12.17 Ft x 8.50 Ft | |
| Primary Bedroom | 10.25 Ft x 10.67 Ft |
| Features | |||||
|---|---|---|---|---|---|
| Underground | Refrigerator | Dishwasher | |||
| Stove | Microwave | Window Coverings | |||
| Washer & Dryer | None | Exercise Centre | |||


























































