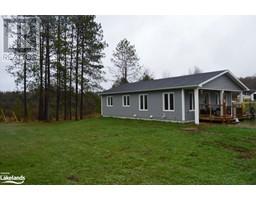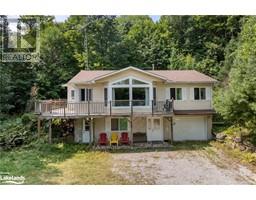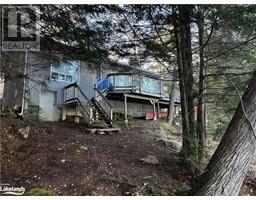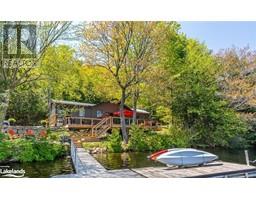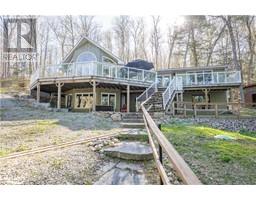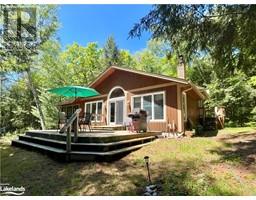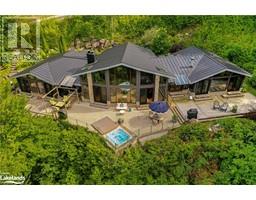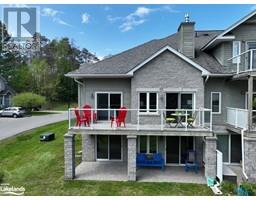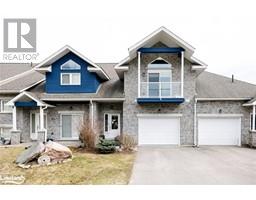5543 KENNISIS LAKE Road Havelock, HALIBURTON, Ontario, CA
Address: 5543 KENNISIS LAKE Road, Haliburton, Ontario
Summary Report Property
- MKT ID40631968
- Building TypeHouse
- Property TypeSingle Family
- StatusBuy
- Added14 weeks ago
- Bedrooms3
- Bathrooms2
- Area1584 sq. ft.
- DirectionNo Data
- Added On12 Aug 2024
Property Overview
Welcome to your dream retreat nestled along the shores of beautiful Kennisis Lake. This updated year-round home or cottage is the perfect place to create your Haliburton memories! The main level features an open concept layout with an abundance of natural light and great vistas of the lake. The spacious kitchen/dining area boasts a large island, granite countertops and plenty of storage. A bright living room features a cozy propane fireplace, sure to enhance your comfort and bestow snug evenings. The large primary bedroom and a contemporary 3-piece washroom complete the charming upper level. The walkout lower level offers two additional bedrooms, family room with pine ceilings, laundry, and a powder room - all with radiant in-floor heating to create warmth within the space. The large entertainment deck is sure to be a favourite spot to enjoy sun-kissed days and tranquil evenings. Roasting marshmallows circled around the lakeside campfire is the perfect way to end your day with family and friends. And if that's not enough, the detached 24'x36' heated dream garage has ample workspace for storage for all the toys. The heated Bunkie provides extra accommodation for your guests to relax and enjoy. The scenic waterfront offers deep water off the dock with excellent swimming, fishing, and boating opportunities. Call today for more details and to book your showing! (id:51532)
Tags
| Property Summary |
|---|
| Building |
|---|
| Land |
|---|
| Level | Rooms | Dimensions |
|---|---|---|
| Lower level | 2pc Bathroom | Measurements not available |
| Laundry room | 7'2'' x 8'0'' | |
| Bedroom | 10'1'' x 9'10'' | |
| Bedroom | 10'1'' x 9'10'' | |
| Family room | 14'0'' x 17'4'' | |
| Main level | 3pc Bathroom | Measurements not available |
| Primary Bedroom | 10'5'' x 11'5'' | |
| Kitchen | 21'4'' x 25'2'' |
| Features | |||||
|---|---|---|---|---|---|
| Southern exposure | Crushed stone driveway | Country residential | |||
| Recreational | Detached Garage | Dishwasher | |||
| Dryer | Microwave | Refrigerator | |||
| Stove | Washer | Window Coverings | |||
| Hot Tub | None | ||||















































