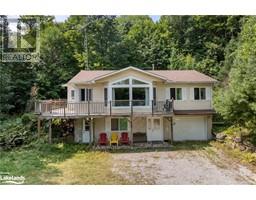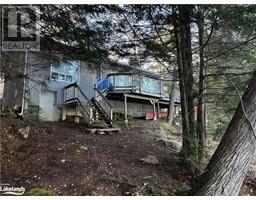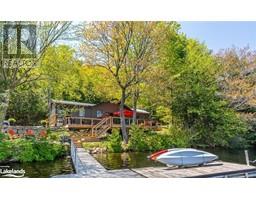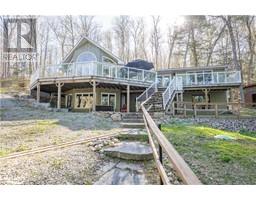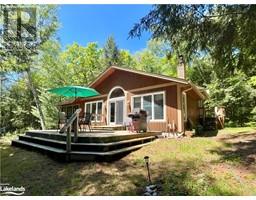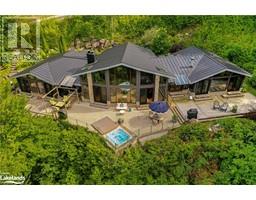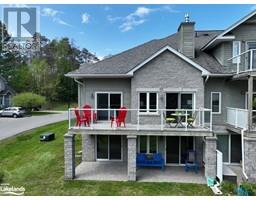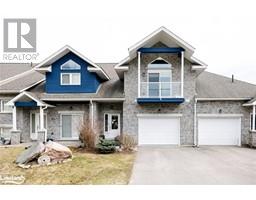9 WILLIAM JAMES Court Unit# 22 Dysart, HALIBURTON, Ontario, CA
Address: 9 WILLIAM JAMES Court Unit# 22, Haliburton, Ontario
Summary Report Property
- MKT ID40632198
- Building TypeHouse
- Property TypeSingle Family
- StatusBuy
- Added14 weeks ago
- Bedrooms4
- Bathrooms3
- Area2325 sq. ft.
- DirectionNo Data
- Added On12 Aug 2024
Property Overview
Welcome to 9 William James Court, a beautifully updated bungalow located in the Silver Beach community living development. This area boasts four season living & recreation including boating, golf, skiing, snowmobiling and more, just steps from Haliburton's Kashagawigamog Lake. Too many updates to mention, this home contains a large custom built kitchen with high cabinets that maximizes storage, a separate coffee bar, quartz countertops, stainless steel appliances and more. Coffered ceilings in the living room, and a fireplace with stone and custom rustic cherry mantle. A layout built for entertaining or caccooning. Adjacent to the living room is the access to the large deck with glass railings, a deck that spans the entire house. Great for relaxing with your coffee and a book while you sun yourself. A second bedroom on the main floor serves as an office or extra space for guests. The spacious primary bedroom contains a wonderful ensuite and walk-in closet with lots of storage. The main floor is just part of the story. Downstairs is a completely finished basement with a large rec-room and two possible bedrooms, plus a four piece bath for more guests. Lots of storage as well can be found in the utility/storage room. Make sure you put this home on your tour list. (id:51532)
Tags
| Property Summary |
|---|
| Building |
|---|
| Land |
|---|
| Level | Rooms | Dimensions |
|---|---|---|
| Basement | Utility room | 20'10'' x 12'7'' |
| Recreation room | 22'4'' x 12'10'' | |
| Bedroom | 14'10'' x 12'10'' | |
| Bedroom | 12'9'' x 12'6'' | |
| 4pc Bathroom | Measurements not available | |
| Main level | Primary Bedroom | 16'5'' x 12'10'' |
| Living room | 13'8'' x 13'2'' | |
| Kitchen | 13'2'' x 11'4'' | |
| Dining room | 14'11'' x 6'0'' | |
| Bedroom | 10'10'' x 9'8'' | |
| Full bathroom | Measurements not available | |
| 3pc Bathroom | Measurements not available |
| Features | |||||
|---|---|---|---|---|---|
| Paved driveway | Country residential | Automatic Garage Door Opener | |||
| Attached Garage | Dishwasher | Dryer | |||
| Refrigerator | Stove | Washer | |||
| Microwave Built-in | Window Coverings | Garage door opener | |||
| Central air conditioning | Exercise Centre | Guest Suite | |||
| Party Room | |||||

































