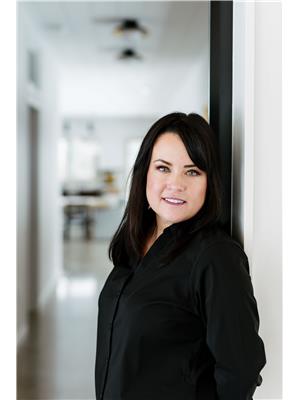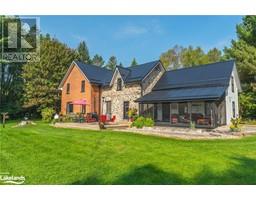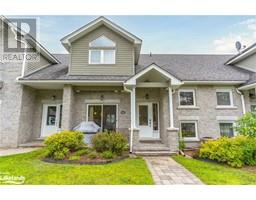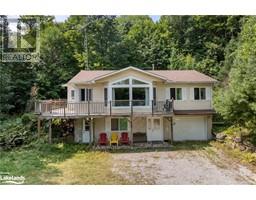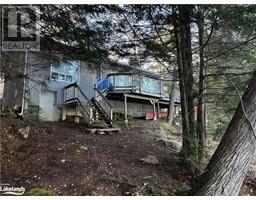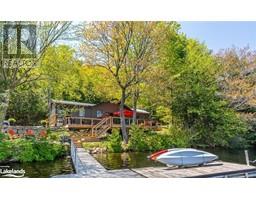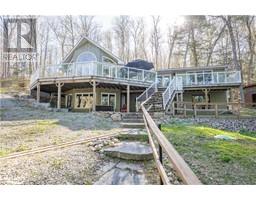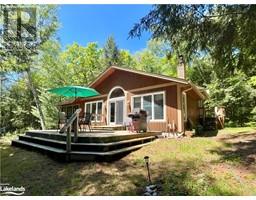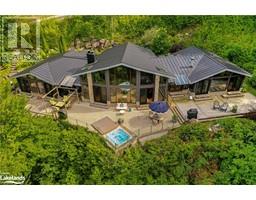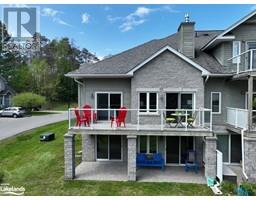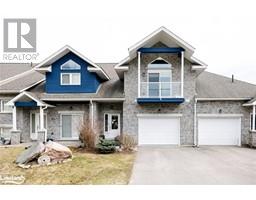1030 ALL SEASONS Court Stanhope, HALIBURTON, Ontario, CA
Address: 1030 ALL SEASONS Court, Haliburton, Ontario
Summary Report Property
- MKT ID40634494
- Building TypeHouse
- Property TypeSingle Family
- StatusBuy
- Added13 weeks ago
- Bedrooms4
- Bathrooms2
- Area4206 sq. ft.
- DirectionNo Data
- Added On16 Aug 2024
Property Overview
Welcome to this stunning executive home located on a quiet road with shared deeded access to the Gull River! Renovated from top to bottom with a garage and loft addition, there’s plenty of space for a large or extended family. The lot is beautifully landscaped with a peaceful koi pond, creating a unique park like setting. The main floor boasts an open kitchen and living space with plenty of storage cupboards, 4 pc bath, laundry room and primary bedroom. A formal dining space w/ walkout to deck creates the perfect ambience for entertaining family and friends. The upper level loft addition with bedroom, den, office, and family room would make the perfect living space for extended family members or a live-in caregiver. The lower level features a rec room, guest room, office space and 4 pc bath. Enjoy fishing, swimming and kayaking from the Gull River. Easy access to West Guilford and Haliburton and all the amenities. Upgrades include full interior renovation, A/C, garage with in floor heating and full loft, siding, shingles, windows, doors, decks, landscaping, irrigation system and more! A truly exceptional offering for the whole family! (id:51532)
Tags
| Property Summary |
|---|
| Building |
|---|
| Land |
|---|
| Level | Rooms | Dimensions |
|---|---|---|
| Second level | Primary Bedroom | 11'11'' x 12'0'' |
| Family room | 22'7'' x 20'10'' | |
| Bonus Room | 7'4'' x 7'10'' | |
| Bedroom | 12'0'' x 11'6'' | |
| Office | 8'10'' x 7'10'' | |
| Basement | Utility room | 30'4'' x 10'7'' |
| Storage | 7'3'' x 10'8'' | |
| Recreation room | 14'3'' x 23'6'' | |
| Den | 10'5'' x 8'5'' | |
| Bedroom | 10'6'' x 11'8'' | |
| 4pc Bathroom | Measurements not available | |
| Main level | Primary Bedroom | 15'6'' x 15'0'' |
| Mud room | 11'2'' x 13'0'' | |
| Living room | 11'5'' x 38'10'' | |
| Laundry room | 14'11'' x 7'9'' | |
| Kitchen | 11'7'' x 24'7'' | |
| Dining room | 18'0'' x 15'8'' | |
| 4pc Bathroom | Measurements not available |
| Features | |||||
|---|---|---|---|---|---|
| Country residential | Attached Garage | Central Vacuum | |||
| Central air conditioning | |||||



















































