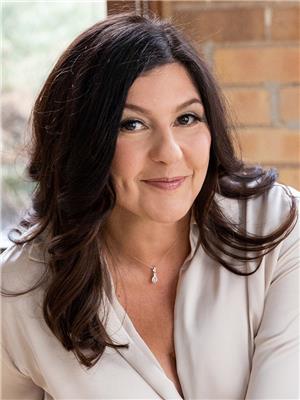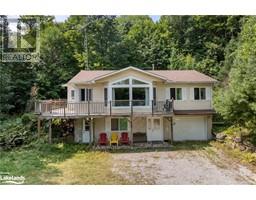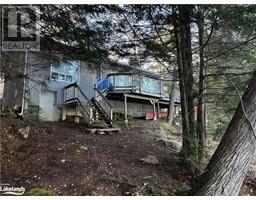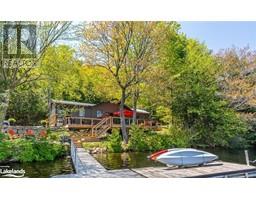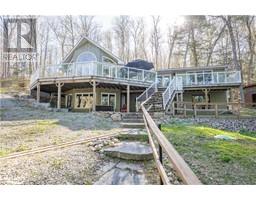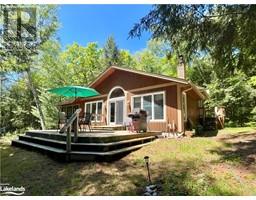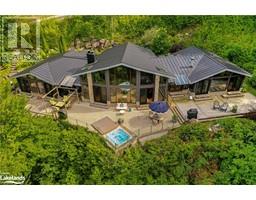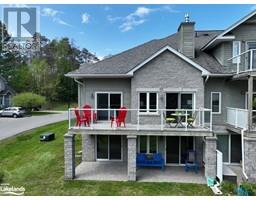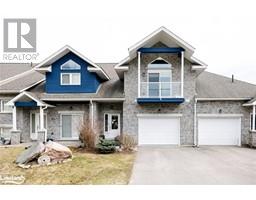1575 GREEN LAKE Road Dysart, HALIBURTON, Ontario, CA
Address: 1575 GREEN LAKE Road, Haliburton, Ontario
Summary Report Property
- MKT ID40609776
- Building TypeHouse
- Property TypeSingle Family
- StatusBuy
- Added14 weeks ago
- Bedrooms2
- Bathrooms1
- Area759 sq. ft.
- DirectionNo Data
- Added On12 Aug 2024
Property Overview
1575 Green Lake Road, a charming 3-season lakefront cottage that combines historical character with modern comfort. Known affectionately by locals as The Gingerbread House, this unique property is the last cottage on the road, ensuring privacy and tranquility with only one neighboring property. Built as one of the original cottages in the area, this property has two cozy bedrooms and one bathroom, making it the perfect retreat for family and friends. The cottage is steeped in history and local lore, with residents sharing many fascinating stories. Enjoy direct lakefront access, separated by a quaint road, with a shallow, sandy beach ideal for swimming, sunbathing, and lakeside picnics. Fishing enthusiasts will delight in access to three lakes, offering exceptional fishing experiences right at your doorstep. Adventure awaits with nearby ATV, snowmobiling, and hiking trails, providing endless opportunities for outdoor fun and exploration throughout the year. Whether you're seeking a serene getaway or a hub for outdoor activities, 1575 Green Lake Road offers a rare combination of historical charm and modern-day leisure. Don't miss your chance to own a piece of Green Lake history in this enchanting lakeside retreat. (id:51532)
Tags
| Property Summary |
|---|
| Building |
|---|
| Land |
|---|
| Level | Rooms | Dimensions |
|---|---|---|
| Main level | Primary Bedroom | 8'10'' x 11'3'' |
| Living room | 11'6'' x 7'7'' | |
| Kitchen | 11'6'' x 9'8'' | |
| Foyer | 9'2'' x 7'9'' | |
| Bedroom | 8'8'' x 11'4'' | |
| 3pc Bathroom | 9'3'' x 9'6'' |
| Features | |||||
|---|---|---|---|---|---|
| Southern exposure | Country residential | None | |||











































