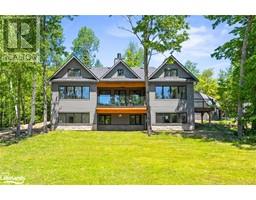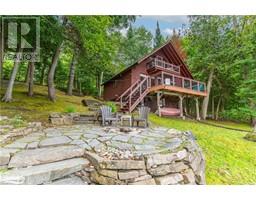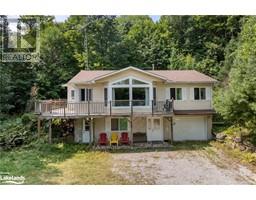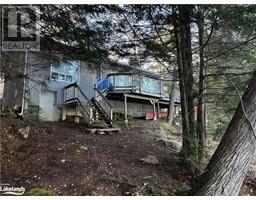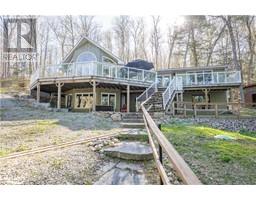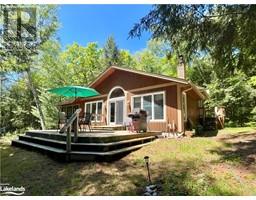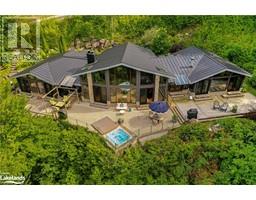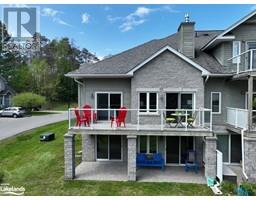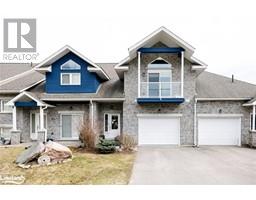1025 LOTUS Lane Dysart, HALIBURTON, Ontario, CA
Address: 1025 LOTUS Lane, Haliburton, Ontario
Summary Report Property
- MKT ID40588215
- Building TypeHouse
- Property TypeSingle Family
- StatusBuy
- Added22 weeks ago
- Bedrooms4
- Bathrooms2
- Area2332 sq. ft.
- DirectionNo Data
- Added On18 Jun 2024
Property Overview
Introducing 1025 Lotus Lane, a fully renovated 4-season home on Little Kennisis Lake. This 4 bedroom home has been meticulously upgraded in 2022, to offer both luxury and functionality, ensuring year-round enjoyment. As you step inside, you are greeted by the warmth of heated floors in the front hall, extending into the bathrooms and laundry room, adding a touch of comfort from the moment you enter. The heart of the home is its stunning upgraded kitchen, featuring top-of-the-line appliances, sleek countertops, and cabinetry, making it a central gathering spot for family and friends. Adjacent to the kitchen, the sunken living room offers a cozy yet elegant space with ample natural light and serene lake views, ideal for relaxing evenings or entertaining guests. The fully finished basement enhances the home’s versatility, providing a spacious area that includes the fourth bedroom—perfect for guests. Each room boasts breathtaking views of the lake, ensuring that nature’s beauty is never more than a glance away. Outside, a large deck invites outdoor living and entertaining, while a spacious garage provides ample storage for recreational toys and tools. Beyond the comfort of the home, the Kennisis Lake community brings residents together with a hub of events and activities. The nearby Kennisis Lake Marina is a focal point for the community, featuring pickleball courts and hosting live bands throughout the summer, creating a lively and engaging atmosphere. 1025 Lotus Lane is more than a home—it's a gateway to a vibrant lakeside lifestyle. Schedule your showing today. (id:51532)
Tags
| Property Summary |
|---|
| Building |
|---|
| Land |
|---|
| Level | Rooms | Dimensions |
|---|---|---|
| Basement | Utility room | 5'5'' x 4'9'' |
| Recreation room | 16'7'' x 13'8'' | |
| Bedroom | 9'11'' x 13'8'' | |
| Main level | Primary Bedroom | 15'0'' x 19'4'' |
| Bedroom | 6'11'' x 2'0'' | |
| Living room | 15'1'' x 13'3'' | |
| Laundry room | 6'4'' x 7'7'' | |
| Kitchen | 10'10'' x 14'10'' | |
| Foyer | 10'7'' x 5'3'' | |
| Dining room | 17'0'' x 14'9'' | |
| Bedroom | 10'0'' x 11'3'' | |
| Full bathroom | 8'1'' x 8'7'' | |
| 4pc Bathroom | 8'7'' x 6'2'' |
| Features | |||||
|---|---|---|---|---|---|
| Country residential | Detached Garage | Central air conditioning | |||
























































