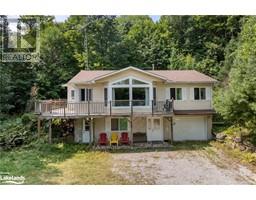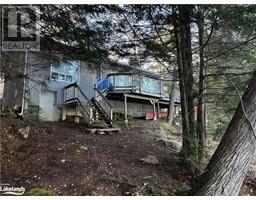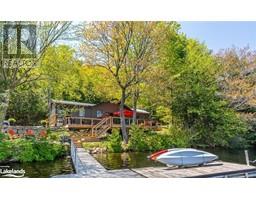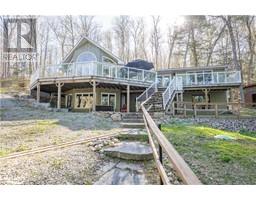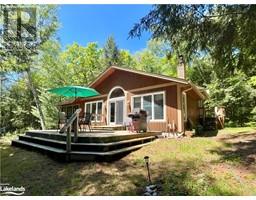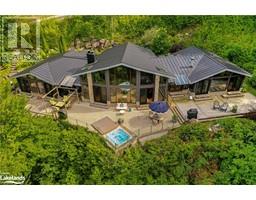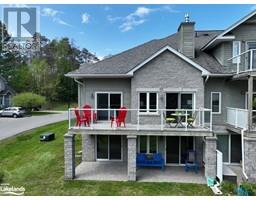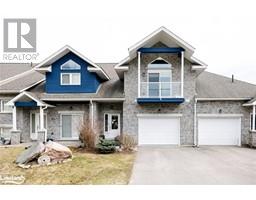4833 KENNISIS LAKE Road Havelock, HALIBURTON, Ontario, CA
Address: 4833 KENNISIS LAKE Road, Haliburton, Ontario
Summary Report Property
- MKT ID40630212
- Building TypeHouse
- Property TypeSingle Family
- StatusBuy
- Added12 weeks ago
- Bedrooms3
- Bathrooms1
- Area920 sq. ft.
- DirectionNo Data
- Added On23 Aug 2024
Property Overview
Leave the job behind and let the stress melt away as you take in the awesome sunset views from this gently sloped property on prestigious Kennisis Lake. 137 feet of beautiful water frontage with a sandy entry to the lake for the young ones and deep water off the dock for the young at heart. You have a wide open view of the lake from the wall of windows across the front of the cottage. Open concept great room with cathedral ceilings and high quality laminate flooring. The updated kitchen has stainless appliances and butcher block counters, and leads to a covered porch. The living room opens to a 3-season screened Haliburton room and an expansive deck, perfect for entertaining. There are 3 nice-sized bedrooms and a 4 piece bathroom. Enjoy the evening get-togethers around the fire pit area, which sits close to the shoreline. There are 2 Storage buildings, and even an electric boat winch with cover. Kennisis Lake is very active with a popular marina, entertainment, food and pickleball courts. It sits next to Haliburton Forest and Wildlife for many summer and winter activities. Here's your chance to join the fun! (id:51532)
Tags
| Property Summary |
|---|
| Building |
|---|
| Land |
|---|
| Level | Rooms | Dimensions |
|---|---|---|
| Main level | 4pc Bathroom | Measurements not available |
| Bedroom | 12'0'' x 7'8'' | |
| Bedroom | 12'0'' x 7'8'' | |
| Bedroom | 12'0'' x 10'7'' | |
| Sunroom | 11'4'' x 13' | |
| Kitchen | 15'4'' x 8'9'' | |
| Dining room | 8'0'' x 7'5'' | |
| Living room | 15'3'' x 15'3'' |
| Features | |||||
|---|---|---|---|---|---|
| Crushed stone driveway | Country residential | Microwave | |||
| Refrigerator | Stove | None | |||






















































