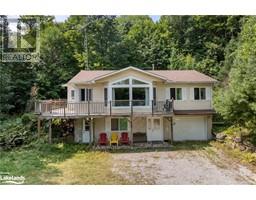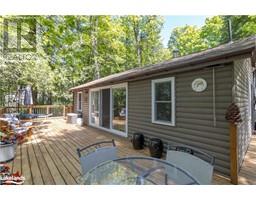38 WEBB Circle Dysart, HALIBURTON, Ontario, CA
Address: 38 WEBB Circle, Haliburton, Ontario
Summary Report Property
- MKT ID40639507
- Building TypeRow / Townhouse
- Property TypeSingle Family
- StatusBuy
- Added3 weeks ago
- Bedrooms3
- Bathrooms2
- Area1560 sq. ft.
- DirectionNo Data
- Added On03 Dec 2024
Property Overview
Welcome to Silver Beach, a gated community located on Kashagawigamog Lake on a 5-lake chain in Haliburton County. Conveniently located between Haliburton and Minden. This end unit has 9ft ceilings and windows on 3 sides of the building! The main level provides an open concept kitchen/dining/living room complete with hardwood floors, quartz countertops, propane fireplace and a walk-out to the raised deck that spans the width of the home and overlooks the backyard with seasonal views of the water. Next to this area you will find the Primary Bedroom which also has a Walk-Out to the raised deck as well as two large closets and a semi-ensuite 3 piece bathroom. Bungalow living in comfort and style here! Head down to the basement where you will find a walk-out to the backyard from both the family room and the 2nd bedroom. There is also a bonus room, currently set up as a bedroom but would make a great office/hobby/exercise room too! Exterior freshly painted!! Come have a look, you'll be happy you did! (id:51532)
Tags
| Property Summary |
|---|
| Building |
|---|
| Land |
|---|
| Level | Rooms | Dimensions |
|---|---|---|
| Lower level | Laundry room | Measurements not available |
| Utility room | 13'5'' x 7'9'' | |
| Bedroom | 8'10'' x 8'8'' | |
| 4pc Bathroom | 9'6'' x 5'3'' | |
| Bedroom | 15'0'' x 10'2'' | |
| Family room | 19'1'' x 12'3'' | |
| Main level | 3pc Bathroom | 10'7'' x 6'10'' |
| Primary Bedroom | 14'0'' x 12'7'' | |
| Living room/Dining room | 20'5'' x 12'2'' | |
| Kitchen | 12'2'' x 8'3'' | |
| Foyer | 13' x 8' |
| Features | |||||
|---|---|---|---|---|---|
| Corner Site | Balcony | Country residential | |||
| Automatic Garage Door Opener | Attached Garage | Central Vacuum - Roughed In | |||
| Dishwasher | Dryer | Refrigerator | |||
| Stove | Washer | Garage door opener | |||
| Central air conditioning | Exercise Centre | Guest Suite | |||
| Party Room | |||||












