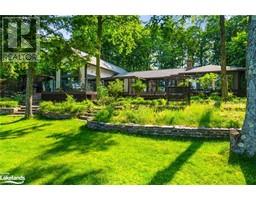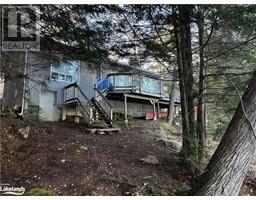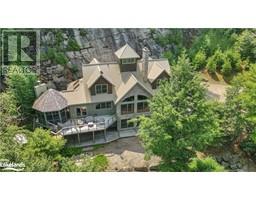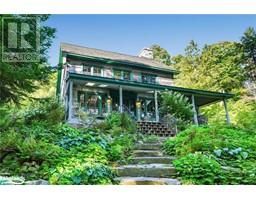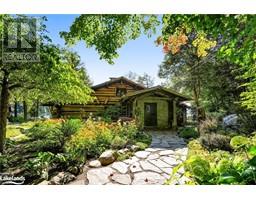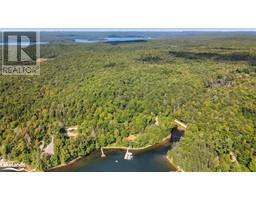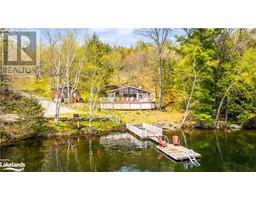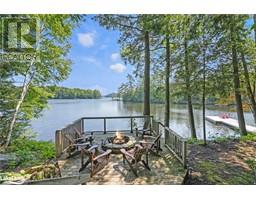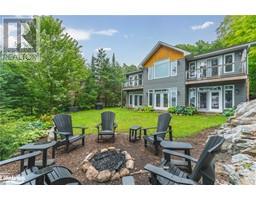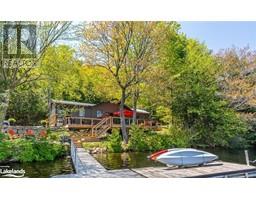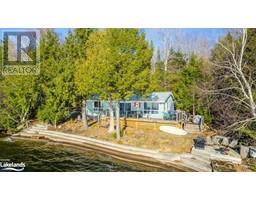1179 ST PETERS Road Stanhope, HALIBURTON, Ontario, CA
Address: 1179 ST PETERS Road, Haliburton, Ontario
Summary Report Property
- MKT ID40598035
- Building TypeHouse
- Property TypeSingle Family
- StatusBuy
- Added1 weeks ago
- Bedrooms3
- Bathrooms1
- Area1186 sq. ft.
- DirectionNo Data
- Added On18 Jun 2024
Property Overview
Charming Brick Bungalow on Maple Lake Welcome to your dream home on Maple Lake, a 3 lake chain, in the serene Algonquin Highlands. This immaculately maintained brick bungalow features 2+1 bedrooms, 1 bathroom, and main floor laundry. The show-stopping kitchen is perfect for culinary enthusiasts, and the sunroom offers a tranquil spot to relax. The beautifully landscaped yard boasts mature perennial gardens, a garden shed and an abundance of wildlife providing a picturesque setting. Enjoy lakefront activities at your fingertips, offering the best of cottaging with the luxury of a beautiful up to date year-round home. Close to lakeside golf course, Abbey Gardens and the highlands best restaurants. This is the perfect retirement home, featuring a level lot, an attached garage, and a detached shop for all your needs. There is a also a Generlink hookup at the hydro meter for ease of use for when the power goes out. Experience stunning views, peace, and nature at this convenient and idyllic location. Don’t miss out on this exceptional opportunity. (id:51532)
Tags
| Property Summary |
|---|
| Building |
|---|
| Land |
|---|
| Level | Rooms | Dimensions |
|---|---|---|
| Basement | Bonus Room | 23'0'' x 12'8'' |
| Utility room | 12'8'' x 12'8'' | |
| Bedroom | 10'7'' x 12'5'' | |
| Living room | 27'3'' x 12'5'' | |
| Main level | Primary Bedroom | 11'2'' x 12'6'' |
| Bedroom | 9'0'' x 11'1'' | |
| 4pc Bathroom | 5'1'' x 11'1'' | |
| Sunroom | 23'1'' x 9'6'' | |
| Laundry room | 11'2'' x 6'11'' | |
| Kitchen/Dining room | 38'10'' x 12'11'' | |
| Foyer | 27'4'' x 3'4'' |
| Features | |||||
|---|---|---|---|---|---|
| Country residential | Attached Garage | Detached Garage | |||
| Dishwasher | Dryer | Freezer | |||
| Refrigerator | Stove | Washer | |||
| Window Coverings | Central air conditioning | ||||




















































